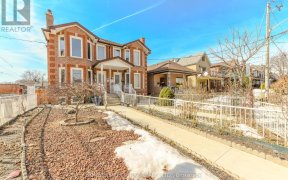


Enjoy The Best Of Both Worlds! Superior Urban Living With The Benefit Of Suburban Space In One Of Toronto's Up And Coming Neighbourhoods. Emerging Businesses, A Soon To Be Built Community Centre, And Geary Ave. With All The "It" Places To Be Are All Within Walking Distance. You Will Be Right In The Heart Of All Of The Excitement.This...
Enjoy The Best Of Both Worlds! Superior Urban Living With The Benefit Of Suburban Space In One Of Toronto's Up And Coming Neighbourhoods. Emerging Businesses, A Soon To Be Built Community Centre, And Geary Ave. With All The "It" Places To Be Are All Within Walking Distance. You Will Be Right In The Heart Of All Of The Excitement.This Magnificent Home Features Nearly 3000 Square Feet Of Interior Living Area & An Additional 727 Square Of Outdoor Space. Pot Lights, Custom Built-Ins, Backsplash, Quartz Counters, Designer Inspired Light Fixtures, Gas Fireplace & Stainless Steel Appliances Are Just A Few Of The Sleek & Modern Touches That Add Timeless Elegance To Every Inch Of This Property. With 4 Floors Of Living Space Including 3+1 Bedrooms & 5 Bathrooms You Can Entertain Family & Friends Or Even Create A Nanny/In-Law Suite. Bring The Inside Out On Your 2nd Floor Balcony & Your Rooftop Terrace. Enjoy The Unparalleled Views Of The City While You Host That Summer Bbq. 37 Square Foot Balcony & 380 Square Foot Rooftop Terrace, Space For 1 Additional Vehicle In Front Of Garage. Electrical Vehicle Charger In Garage. Floorplan Attached
Property Details
Size
Parking
Build
Heating & Cooling
Utilities
Rooms
Office
11′2″ x 14′4″
Kitchen
11′8″ x 12′1″
Dining
8′11″ x 17′9″
Family
13′1″ x 17′9″
Prim Bdrm
12′1″ x 12′2″
2nd Br
8′1″ x 11′1″
Ownership Details
Ownership
Taxes
Source
Listing Brokerage
For Sale Nearby
Sold Nearby

- 1,100 - 1,500 Sq. Ft.
- 4
- 2

- 4
- 2

- 4
- 2

- 1600 Sq. Ft.
- 4
- 4

- 3
- 3

- 3
- 2

- 4
- 4

- 4
- 3
Listing information provided in part by the Toronto Regional Real Estate Board for personal, non-commercial use by viewers of this site and may not be reproduced or redistributed. Copyright © TRREB. All rights reserved.
Information is deemed reliable but is not guaranteed accurate by TRREB®. The information provided herein must only be used by consumers that have a bona fide interest in the purchase, sale, or lease of real estate.








