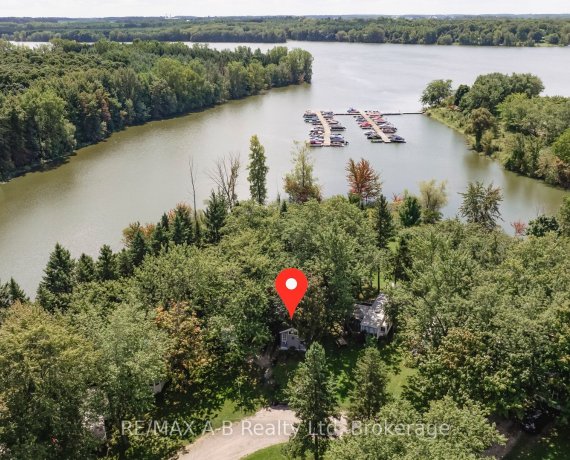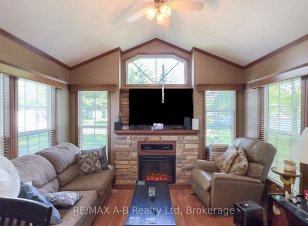


Discover your perfect getaway at this 45x12' lakefront Quail Ridge fully winterized unit located at Wildwood Campground overlooking Wildwood Lake. This 2017 turnkey unit comes fully furnished and ready for your enjoyment seasonally from May 1 - October 20! Amenities include double pull out sectional sofa with storage, gas fireplace, TV, a... Show More
Discover your perfect getaway at this 45x12' lakefront Quail Ridge fully winterized unit located at Wildwood Campground overlooking Wildwood Lake. This 2017 turnkey unit comes fully furnished and ready for your enjoyment seasonally from May 1 - October 20! Amenities include double pull out sectional sofa with storage, gas fireplace, TV, a queen-sized bed with a hydraulic lift for extra storage in the master bedroom, and bunk beds compete the second bedroom. The kitchen is equipped with full-size appliances, including a convenient gas range, ensuring you have everything you need for culinary adventures; including all dishware and cookware. Step outside to your 24' x 10' covered deck with 2 gazebos with a retractable roof that spans the whole deck or relax in the rear yard by the lake at your fire pit. Grill meals with ease using the included BBQ or electric smoker, then dine with a breathtaking lake view. Outdoor patio furniture and shed included. Enjoy access to a private beachfront, boat launch/slip, laundry facilities and playground and pool. Great spot for the avid fisherman! Site: #105 - Owner has been on this lot for 45 years. Showings available in Early May when park opens.
Additional Media
View Additional Media
Property Details
Size
Parking
Build
Heating & Cooling
Utilities
Rooms
Living Room
10′0″ x 8′9″
Other
10′0″ x 11′3″
Bedroom
6′3″ x 6′3″
Bathroom
2′11″ x 2′11″
Primary Bedroom
10′0″ x 6′9″
Ownership Details
Ownership
Taxes
Source
Listing Brokerage
Book A Private Showing
For Sale Nearby
Sold Nearby

- 2
- 2

- 3
- 1

- 3
- 2

- 4
- 3
Listing information provided in part by the Toronto Regional Real Estate Board for personal, non-commercial use by viewers of this site and may not be reproduced or redistributed. Copyright © TRREB. All rights reserved.
Information is deemed reliable but is not guaranteed accurate by TRREB®. The information provided herein must only be used by consumers that have a bona fide interest in the purchase, sale, or lease of real estate.


