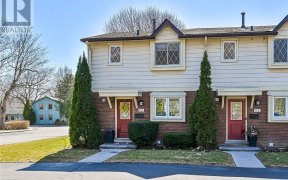


This Original 1929 School Conversion Is A Coveted Address By Those In Search Of Something Special. If You Are Looking To Embrace The Nature That Surrounds It, Embark On One Of The Best Hiking/Biking Trails In The Region Just Minutes From Your Doorstep. As You Enter This Ground Floor Suite You'll Be Impressed By The 11.5 Ft Ceilings And A...
This Original 1929 School Conversion Is A Coveted Address By Those In Search Of Something Special. If You Are Looking To Embrace The Nature That Surrounds It, Embark On One Of The Best Hiking/Biking Trails In The Region Just Minutes From Your Doorstep. As You Enter This Ground Floor Suite You'll Be Impressed By The 11.5 Ft Ceilings And A Rare 500Sqft Patio That Feels Like Your Own Private Oasis. The Modern Kitchen With Built-In Bosch Appliances Offers A Quartz Island Where You Can Casually Entertain Or Curl Up By The Cozy Gas Fireplace. The Full Surround Sound Stereo System (Negotiable) Will Help You Change The Mood From Morning Classical To Friday Night Jazz With The Simple Touch Of A Button. The Principal Retreat Features A Rich Ensuite Bath And Organized Walk-In Closet While The Full Guest Bath Makes This A Functional Home For Two. Large Storage Closets, A Detached Garage Plus Additional Parking Space, Secure Private Lockers & In-Floor Radiant Heat. Inclusions:2 Tv Wall Brackets,Fridge,Gas Cooktop,Built-In Oven,Built-In Dishwasher,Washer & Dryer,Grg Shelving, Laundry Rm And Front Closet Shelving (Tvs And Surround Sound Stereo System, Freezer, Wine Fridge, Napoleon Gas All Negotiable)
Property Details
Size
Parking
Build
Rooms
Living
13′1″ x 22′4″
Dining
12′2″ x 16′9″
Kitchen
10′9″ x 11′7″
Prim Bdrm
12′0″ x 13′5″
Ownership Details
Ownership
Condo Policies
Taxes
Condo Fee
Source
Listing Brokerage
For Sale Nearby
Sold Nearby

- 800 - 899 Sq. Ft.
- 1
- 1

- 800 - 899 Sq. Ft.
- 1
- 1

- 900 - 999 Sq. Ft.
- 1
- 1

- 2,000 - 2,249 Sq. Ft.
- 2
- 2

- 1,200 - 1,399 Sq. Ft.
- 1
- 2

- 1
- 1

- 700 - 1,100 Sq. Ft.
- 4
- 2

- 700 - 1,100 Sq. Ft.
- 4
- 2
Listing information provided in part by the Toronto Regional Real Estate Board for personal, non-commercial use by viewers of this site and may not be reproduced or redistributed. Copyright © TRREB. All rights reserved.
Information is deemed reliable but is not guaranteed accurate by TRREB®. The information provided herein must only be used by consumers that have a bona fide interest in the purchase, sale, or lease of real estate.








