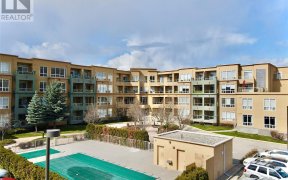
105 - 3550 Woodsdale Rd
Woodsdale Rd, Lake Country, BC, V4V 2S3



Experience the Ultimate in Outdoor Living – Stunning Corner Unit at Emerald Point! Embrace resort-style living at Emerald Point, perfectly positioned for those who love the outdoors. Just steps from Beasley Park, Wood Lake, and the Rail Trail, this location offers unparalleled access to scenic trails, sandy beaches, and endless outdoor... Show More
Experience the Ultimate in Outdoor Living – Stunning Corner Unit at Emerald Point! Embrace resort-style living at Emerald Point, perfectly positioned for those who love the outdoors. Just steps from Beasley Park, Wood Lake, and the Rail Trail, this location offers unparalleled access to scenic trails, sandy beaches, and endless outdoor adventures. Plus, you're just minutes from Kelowna International Airport, UBCO, and all the amenities Lake Country has to offer. This sought-after 3-bedroom, 2-bathroom corner unit is designed for seamless indoor-outdoor living, featuring two expansive private decks—ideal for relaxing, entertaining, or soaking in the breathtaking surroundings. Inside, enjoy a spacious open-concept layout with 9’ ceilings, an electric fireplace, and modern finishes. The gourmet kitchen showcases quartz countertops, stainless steel appliances, and stylish upgraded window coverings. At Emerald Point, every day feels like a vacation with resort-style amenities, including a heated outdoor pool, hot tub, fitness center, sauna, and a clubhouse with a full kitchen—perfect for hosting gatherings. Bonus: This suite comes with three parking spots (1 underground, 2 above ground), and pets are welcome (1 cat or 1 dog). (id:54626)
Property Details
Size
Parking
Build
Heating & Cooling
Utilities
Rooms
Laundry room
5′4″ x 6′8″
4pc Bathroom
7′4″ x 10′6″
Bedroom
11′7″ x 14′2″
Bedroom
9′5″ x 16′4″
3pc Ensuite bath
5′0″ x 14′0″
Primary Bedroom
12′4″ x 16′4″
Ownership Details
Ownership
Condo Fee
Book A Private Showing
For Sale Nearby
The trademarks REALTOR®, REALTORS®, and the REALTOR® logo are controlled by The Canadian Real Estate Association (CREA) and identify real estate professionals who are members of CREA. The trademarks MLS®, Multiple Listing Service® and the associated logos are owned by CREA and identify the quality of services provided by real estate professionals who are members of CREA.








