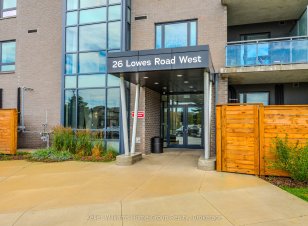
105 - 26 Lowes Rd W
Lowes Rd W, Clairfields, Guelph, ON, N1G 4X2



Discover this stunning, nearly-new 2-bedroom, 2-bathroom condo offering 889 sq ft of stylish living space in the sought-after Clairfields neighbourhood. Located in a peaceful yet vibrant community, this thoughtfully designed unit features elegant hardwood flooring throughout the main level and expansive windows that bathe the space in... Show More
Discover this stunning, nearly-new 2-bedroom, 2-bathroom condo offering 889 sq ft of stylish living space in the sought-after Clairfields neighbourhood. Located in a peaceful yet vibrant community, this thoughtfully designed unit features elegant hardwood flooring throughout the main level and expansive windows that bathe the space in natural light. The modern kitchen impresses with sleek stainless-steel appliances, a chic backsplash, and a spacious central island perfect for cooking, dining, and entertaining. The primary bedroom boasts a walk-in closet and a private 3-piece ensuite, ensuring both comfort and privacy. Adding to its appeal, this unit offers a rear entrance that opens onto a ground-level balcony, providing convenient access to visitor parking and nearby amenities. Conveniently positioned in South Guelph, this condo offers easy access to the University of Guelph, downtown amenities, grocery stores, shopping centres, the Guelph Public Library, parks, and major highways 6 and 401. With Pearson Airport and the GTA just 45 minutes away, Reigns prime location at the corner of Lowes and Gordon St. makes it ideal for commuters and locals alike. Don't miss your chance to own this exceptional property schedule a viewing today!
Additional Media
View Additional Media
Property Details
Size
Parking
Build
Heating & Cooling
Rooms
Living Room
12′7″ x 13′9″
Bedroom
5′9″ x 12′6″
Bathroom
10′6″ x 11′7″
Kitchen
10′0″ x 11′11″
Utility Room
5′9″ x 12′6″
Ownership Details
Ownership
Condo Policies
Taxes
Condo Fee
Source
Listing Brokerage
Book A Private Showing
For Sale Nearby

- 800 - 899 Sq. Ft.
- 2
- 2
Sold Nearby

- 2
- 2

- 2
- 2

- 2
- 2

- 600 - 699 Sq. Ft.
- 1
- 1

- 800 - 899 Sq. Ft.
- 2
- 2

- 800 - 899 Sq. Ft.
- 2
- 2

- 800 - 899 Sq. Ft.
- 2
- 2

- 3
- 3
Listing information provided in part by the Toronto Regional Real Estate Board for personal, non-commercial use by viewers of this site and may not be reproduced or redistributed. Copyright © TRREB. All rights reserved.
Information is deemed reliable but is not guaranteed accurate by TRREB®. The information provided herein must only be used by consumers that have a bona fide interest in the purchase, sale, or lease of real estate.






