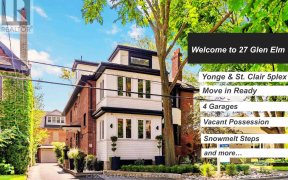


*An Incredible Boutique Condo Tucked Away On A Tree-Lined Cul-De-Sac At The Heart Of Yonge & St Clair* Be A Part Of A Caring, Welcoming Condo Community In A Pet-Friendly Building, Set On Exquisitely Landscaped Grounds* Enjoy The Feeling Of Living In A Home With The Safety And Conveniences Of A Condo* Step Outside To Your Own Private...
*An Incredible Boutique Condo Tucked Away On A Tree-Lined Cul-De-Sac At The Heart Of Yonge & St Clair* Be A Part Of A Caring, Welcoming Condo Community In A Pet-Friendly Building, Set On Exquisitely Landscaped Grounds* Enjoy The Feeling Of Living In A Home With The Safety And Conveniences Of A Condo* Step Outside To Your Own Private Ground Floor Patio* Look Out To Trees And Greenspace From Every Window* The Flexible 1256 Sq Ft Floor Plan, With Its Spacious Living/Dining Area And Room For An Office Nook, Easily Accommodates Large-Scale Furniture* Main Floor Powder Room* The Upper Level Boasts A Comfortable Den, A Primary Bedroom With A Walk-In Closet, A 2nd Bedroom With A Balcony, And A Convenient Laundry Room* Perfect For Downsizers, First-Time Buyers, Investors Or A City Pied-A-Terre!* *Meticulously Maintained With Amazing Live-In Superintendents* Lovely Gardens & Bbq Patio* Party Room & Gym* Visitor Parking, Car Wash & Bike Storage* Stroll To Subway, Shops & Restaurants, Groceries, Conveniences & David Balfour Trail*
Property Details
Size
Parking
Rooms
Living
10′6″ x 24′10″
Dining
Dining Room
Office
8′9″ x 9′10″
Kitchen
8′0″ x 9′6″
Den
7′1″ x 12′9″
Prim Bdrm
10′9″ x 12′7″
Ownership Details
Ownership
Condo Policies
Taxes
Condo Fee
Source
Listing Brokerage
For Sale Nearby
Sold Nearby

- 2
- 2

- 1
- 2

- 2
- 2

- 2
- 2

- 1,200 - 1,399 Sq. Ft.
- 2
- 2

- 2
- 2

- 1,000 - 1,199 Sq. Ft.
- 2
- 2

- 1,500 - 2,000 Sq. Ft.
- 5
- 4
Listing information provided in part by the Toronto Regional Real Estate Board for personal, non-commercial use by viewers of this site and may not be reproduced or redistributed. Copyright © TRREB. All rights reserved.
Information is deemed reliable but is not guaranteed accurate by TRREB®. The information provided herein must only be used by consumers that have a bona fide interest in the purchase, sale, or lease of real estate.








