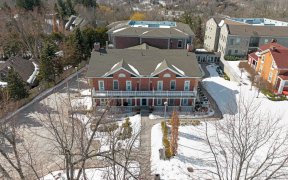


Fantastic opportunity awaits to submerge yourself into the quaint and highly sought after Kleinburg Village! Welcome to the Averton Common! This 2 bed, 2 bath ground floor unit is one of 32 units located in this boutique 3 storey building situated right in the heart of Kleinburg! Features a well appointed open concept split bedroom...
Fantastic opportunity awaits to submerge yourself into the quaint and highly sought after Kleinburg Village! Welcome to the Averton Common! This 2 bed, 2 bath ground floor unit is one of 32 units located in this boutique 3 storey building situated right in the heart of Kleinburg! Features a well appointed open concept split bedroom layout, chic & modern tastefully selected finishes throughout, soaring 9' ceilings, hardwood flooring, upgraded plumbing fixtures, glass shower enclosures, stunning quartzite countertops and backsplash, Italian imported millwork, 2 parking spots, 1 locker and 1 wine cellar! Enjoy the ultimate living experience surrounded by stunning views of the McMichael Art Gallery, retail shops, fine restaurants, bakeries, walking trails and much more! This is the perfect place to call home! All Kitchen Appliances:Fridge,Gas Stove,DW,Range Hood,Samsung Washer/Dryer (2024) ,Water Softener,Glass Shower Enclosures,Hunter Douglas Automated Roller Shades Throughout,Upgraded Plumbing Fixtures,Crown Mouldings,Upgraded Baseboard/Trim.
Property Details
Size
Parking
Condo
Build
Heating & Cooling
Rooms
Kitchen
12′6″ x 8′7″
Living
10′3″ x 13′6″
Prim Bdrm
10′2″ x 16′4″
Br
9′3″ x 14′0″
Ownership Details
Ownership
Condo Policies
Taxes
Condo Fee
Source
Listing Brokerage
For Sale Nearby
Sold Nearby

- 2
- 2

- 1,000 - 1,199 Sq. Ft.
- 2
- 2

- 800 - 899 Sq. Ft.
- 2
- 2

- 11000 Sq. Ft.
- 6
- 8

- 3
- 2

- 2
- 2

- 4
- 4

- 3
- 2
Listing information provided in part by the Toronto Regional Real Estate Board for personal, non-commercial use by viewers of this site and may not be reproduced or redistributed. Copyright © TRREB. All rights reserved.
Information is deemed reliable but is not guaranteed accurate by TRREB®. The information provided herein must only be used by consumers that have a bona fide interest in the purchase, sale, or lease of real estate.








