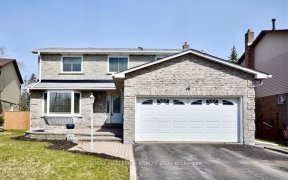


Wow It's A Beauty! Ashton Place One Of Newmarket's Most Sought After Exclusive Condo Building! Curb Appeal & More! Stone & Brick! Loads Of Visitor Parking! Steps To Hospital, Parks, Shopping & 5 Minutes To Highway 404! Spacious Open Concept, 1421 Sf Corner Suite. Ground Flr Suite W/Sun Filled Kit, Western Exposure, O/L Privacy W/Large...
Wow It's A Beauty! Ashton Place One Of Newmarket's Most Sought After Exclusive Condo Building! Curb Appeal & More! Stone & Brick! Loads Of Visitor Parking! Steps To Hospital, Parks, Shopping & 5 Minutes To Highway 404! Spacious Open Concept, 1421 Sf Corner Suite. Ground Flr Suite W/Sun Filled Kit, Western Exposure, O/L Privacy W/Large 'Terrace'. Offered For The 1st Time By Original Owners. Hardwood Flrs! Modern Kit W/Extended Cabinetry-Granite Counters-Custom Backsplash, Opens To Huge Living Rm And Dining Rm. Combination W/Bright Picture Wdws + W/O To Oversized Terrace. Also Room For Den/ Primary Br W/W/O To Terrace. Inviting 4Pc Ensuite/His & Hers W/I Closet & Large Secondary Br W/3Pc Bath. Neutral Decor & Ceramics In Kit & Baths! Includes All.
Property Details
Size
Parking
Rooms
Living
13′1″ x 12′1″
Dining
13′1″ x 11′1″
Kitchen
14′1″ x 10′1″
Den
12′1″ x 10′1″
Prim Bdrm
14′1″ x 11′1″
2nd Br
12′1″ x 11′1″
Ownership Details
Ownership
Condo Policies
Taxes
Condo Fee
Source
Listing Brokerage
For Sale Nearby
Sold Nearby

- 1,400 - 1,599 Sq. Ft.
- 3
- 2

- 1,000 - 1,199 Sq. Ft.
- 2
- 2

- 800 - 899 Sq. Ft.
- 2
- 2


- 5
- 3

- 4
- 3

- 2,000 - 2,500 Sq. Ft.
- 5
- 3

- 4
- 2
Listing information provided in part by the Toronto Regional Real Estate Board for personal, non-commercial use by viewers of this site and may not be reproduced or redistributed. Copyright © TRREB. All rights reserved.
Information is deemed reliable but is not guaranteed accurate by TRREB®. The information provided herein must only be used by consumers that have a bona fide interest in the purchase, sale, or lease of real estate.








