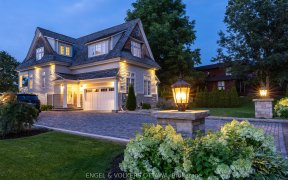


Nestled on a quiet court in Manotick?s South Island, this beautifully appointed home offers an exceptional family-friendly setting! This wonderful property details 4 bedrooms, 3 bathrooms, a private main floor office, natural gas fireplace & hwd floors across the main level & bds. The kitchen incorporates floor-to-ceiling solid wood...
Nestled on a quiet court in Manotick?s South Island, this beautifully appointed home offers an exceptional family-friendly setting! This wonderful property details 4 bedrooms, 3 bathrooms, a private main floor office, natural gas fireplace & hwd floors across the main level & bds. The kitchen incorporates floor-to-ceiling solid wood cabinetry, stainless steel appliances, granite countertops & a centre island with room for seating. This area features an open concept layout that extends into the breakfast room & family room. Upstairs, 4 bedrooms are highlighted with the primary bedroom benefiting from a large walk-in closet & a beautifully updated 3-pc ensuite. Outside, the private backyard is framed by mature trees and is complete with an inground swimming pool & a charming cabana in the design. Ideally situated moments from community parks, the Rideau River, primary schools, the Manotick Public Library, restaurants & boutique shops. 24 Hours irrevocable on all offers.
Property Details
Size
Parking
Lot
Build
Rooms
Bath 2-Piece
3′0″ x 7′6″
Eating Area
9′10″ x 12′6″
Dining Rm
12′1″ x 14′2″
Family Rm
19′10″ x 13′3″
Kitchen
14′1″ x 12′6″
Laundry Rm
7′10″ x 9′0″
Ownership Details
Ownership
Taxes
Source
Listing Brokerage
For Sale Nearby

- 4
- 8
Sold Nearby

- 4
- 4

- 4
- 3

- 5
- 3

- 4
- 4

- 4
- 3

- 5
- 4

- 4
- 3

- 4
- 3
Listing information provided in part by the Ottawa Real Estate Board for personal, non-commercial use by viewers of this site and may not be reproduced or redistributed. Copyright © OREB. All rights reserved.
Information is deemed reliable but is not guaranteed accurate by OREB®. The information provided herein must only be used by consumers that have a bona fide interest in the purchase, sale, or lease of real estate.







