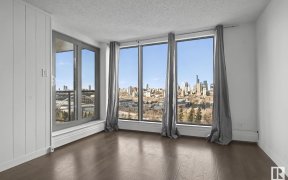
10417 Saskatchewan Dr Nw
Saskatchewan Dr NW, Scona, Edmonton, AB, T6E 4R8



Step into history and embrace modern sophistication. The George Durrand Residence (lot A 4972.8 sqft) with an additional development potential on rear lot B (4893.4 sqft)10416 - 87 Avenue NW. This Municipal Historic Resource, built in 1913, is restored to the highest standards and is eligible for a maintenance grant every five years.This... Show More
Step into history and embrace modern sophistication. The George Durrand Residence (lot A 4972.8 sqft) with an additional development potential on rear lot B (4893.4 sqft)10416 - 87 Avenue NW. This Municipal Historic Resource, built in 1913, is restored to the highest standards and is eligible for a maintenance grant every five years.This stately brick manor presents stunning woodwork, French doors, tall windows, multiple fireplaces, 3 bathrooms, a kitchen and expansive formal spaces. With a developed basement and enclosed sunrooms, it currently serves as eleven professional office spaces, ideal for professionals across diverse industries. Lane way access to freshly paved 14-stall parking lot, upgraded mechanical systems, underground sprinklers, historic lampposts, Hunter Douglas blinds and beautifully landscaped grounds with landscape lighting. Offering River Valley and city views, this turnkey property is a blend of historic charm and modern convenience. A timeless masterpiece with endless possibilities! (id:54626)
Additional Media
View Additional Media
Property Details
Size
Parking
Build
Heating & Cooling
Rooms
Den
11′10″ x 14′9″
Additional bedroom
11′10″ x 23′3″
Office
13′10″ x 14′2″
Office
10′4″ x 14′10″
Living room
14′3″ x 14′6″
Kitchen
9′11″ x 14′3″
Ownership Details
Ownership
Book A Private Showing
For Sale Nearby
The trademarks REALTOR®, REALTORS®, and the REALTOR® logo are controlled by The Canadian Real Estate Association (CREA) and identify real estate professionals who are members of CREA. The trademarks MLS®, Multiple Listing Service® and the associated logos are owned by CREA and identify the quality of services provided by real estate professionals who are members of CREA.








