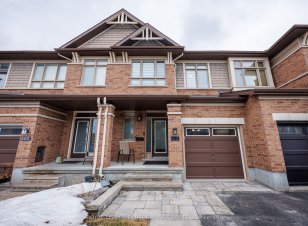
104 Popplewell Crescent
Popplewell Crescent, Old Barrhaven West, Ottawa, ON, K2J 5P8



Stunning 3-Bedroom, 3.5-Bathroom Townhome in Prime Location. Welcome to this immaculate, move-in-ready townhome, where modern elegance meets functional design. This beautifully maintained home features an open-concept layout with a spacious kitchen outfitted with stainless steel appliances, a breakfast bar, and ample counter space. The... Show More
Stunning 3-Bedroom, 3.5-Bathroom Townhome in Prime Location. Welcome to this immaculate, move-in-ready townhome, where modern elegance meets functional design. This beautifully maintained home features an open-concept layout with a spacious kitchen outfitted with stainless steel appliances, a breakfast bar, and ample counter space. The kitchen seamlessly flows into the expansive great room, perfect for everyday living or hosting guests. A cozy fireplace adds charm to the space, and rich hardwood floors extend throughout the main living areas, creating a warm and inviting atmosphere.This home offers the ultimate convenience with parking for up to 3 vehicles in the garage and laneway. The fully finished basement, complete with a full bathroom, provides additional living space and could easily serve as a guest suite or home office.Curb appeal abounds, with stunning interlock landscaping framing the exterior. The south-facing backyard offers a private oasis, complete with a PVC fence and an awning to help you stay cool during sunny days.The oversized primary bedroom is a true retreat, featuring a cozy sitting area perfect for relaxing or reading. Each of the three generously-sized bedrooms provides plenty of space for your familys needs.The location cant be beat! Youre just minutes from shopping at Marshalls, LCBO, Costco, and a variety of restaurants. Plus, with easy access to major highways and a bus stop located just steps away on Cobblehill Drive, commuting is a breeze.Don't miss the chance to make this exceptional property your next home!
Property Details
Size
Parking
Lot
Build
Heating & Cooling
Utilities
Ownership Details
Ownership
Taxes
Source
Listing Brokerage
Book A Private Showing
For Sale Nearby
Sold Nearby

- 3
- 3

- 3
- 3

- 2,055 Sq. Ft.
- 3
- 3

- 4
- 3

- 3
- 3

- 3
- 3

- 3
- 3

- 5
- 3
Listing information provided in part by the Toronto Regional Real Estate Board for personal, non-commercial use by viewers of this site and may not be reproduced or redistributed. Copyright © TRREB. All rights reserved.
Information is deemed reliable but is not guaranteed accurate by TRREB®. The information provided herein must only be used by consumers that have a bona fide interest in the purchase, sale, or lease of real estate.







