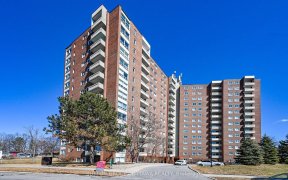


Location is everything and this home is most certainly in the right location! It is in such a convenient location, I can't even list them all... Just take a drive around and you'll see! But before that drive, take a walk into this lovely, well maintained, 2 storey townhome. Granite countertops, hardwood floors, berber carpet, open...
Location is everything and this home is most certainly in the right location! It is in such a convenient location, I can't even list them all... Just take a drive around and you'll see! But before that drive, take a walk into this lovely, well maintained, 2 storey townhome. Granite countertops, hardwood floors, berber carpet, open concept kitchen/dining/living area, the rough-ins are even in place in the basement if you wanted to add another bathroom.... I could describe the entire house, OR you could just go see it! Offers to be presented on May 15, 2021 at 9:00am. Seller reserves the right to review and may accept pre-emptive offers with conditions as per form 244.
Property Details
Size
Parking
Lot
Build
Rooms
Bedroom
8′5″ x 12′1″
Bedroom
8′10″ x 11′10″
Bath 3-Piece
4′11″ x 9′0″
Primary Bedrm
11′9″ x 11′11″
Walk-In Closet
5′11″ x 7′6″
Ensuite 3-Piece
5′5″ x 9′7″
Ownership Details
Ownership
Taxes
Source
Listing Brokerage
For Sale Nearby
Sold Nearby

- 3
- 3

- 3
- 3

- 3
- 3

- 3
- 3

- 3
- 4

- 3
- 3

- 3
- 3

- 2
- 2
Listing information provided in part by the Ottawa Real Estate Board for personal, non-commercial use by viewers of this site and may not be reproduced or redistributed. Copyright © OREB. All rights reserved.
Information is deemed reliable but is not guaranteed accurate by OREB®. The information provided herein must only be used by consumers that have a bona fide interest in the purchase, sale, or lease of real estate.








