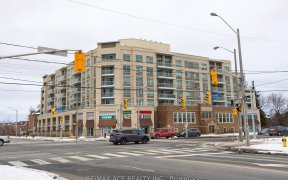


Must See!!! Rare Opportunity To Live In This Gorgeous Spacious Detached Home, Located Prime Port Royal Nbhd. Convenient Encld Porch, Open Concept, Hardwood Floor Throughout, Huge Windows In Family Room. Fresh Painted, Renovated Kitchen W/ New Contemporary Cabinets, Granite Counter Top, Double Sink, Backsplash & Lots Pot lights. All Three...
Must See!!! Rare Opportunity To Live In This Gorgeous Spacious Detached Home, Located Prime Port Royal Nbhd. Convenient Encld Porch, Open Concept, Hardwood Floor Throughout, Huge Windows In Family Room. Fresh Painted, Renovated Kitchen W/ New Contemporary Cabinets, Granite Counter Top, Double Sink, Backsplash & Lots Pot lights. All Three Decent Size Brs W/Large Closet Space, Prim Bdrm W/3 Pc Ensuite Bathroom. New Furnace & New Central Air Condition. Separated Entrance Bsmt W/ Great Potential Income: Prof Fin W/Kit/3Pc/2Brs/ Large Living Space & Sept Laundry Room. Extra Widened Driving Way Easy Park 2 Cars! Excellent School District! Family Friendly Neighbourhood. Steps To Schools, Parks, Pacific Mall, Place Of Worship, Restaurants, Groceries And More. Easy Access To 407 & 404, Ttc & Milliken Go Station. All Existing Elf, 2 Fridges, 2 Stoves, Washer, All B/I Shelving, Win Cov, All Elfs, New Furnace, New A/C , Gdo.
Property Details
Size
Parking
Build
Heating & Cooling
Utilities
Rooms
Living
9′11″ x 17′8″
Dining
9′2″ x 9′11″
Kitchen
10′3″ x 14′0″
Family
11′8″ x 15′3″
Prim Bdrm
13′7″ x 14′0″
2nd Br
9′2″ x 12′9″
Ownership Details
Ownership
Taxes
Source
Listing Brokerage
For Sale Nearby
Sold Nearby

- 3
- 3

- 3
- 3

- 3
- 3

- 5
- 3

- 4
- 3

- 6
- 4

- 4
- 4

- 5
- 5
Listing information provided in part by the Toronto Regional Real Estate Board for personal, non-commercial use by viewers of this site and may not be reproduced or redistributed. Copyright © TRREB. All rights reserved.
Information is deemed reliable but is not guaranteed accurate by TRREB®. The information provided herein must only be used by consumers that have a bona fide interest in the purchase, sale, or lease of real estate.







