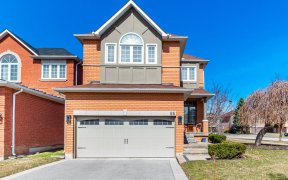
104 Carl Tennen St
Carl Tennen St, Brownridge, Vaughan, ON, L4J 7B7



Nestled in the tranquil neighborhood of Brownridge, 104 Carl Tennen St is a stunning residence offering a perfect blend of modern luxury and comfortable living. This exquisite home invites you to an open layout with 4 Bed - 4 Bath. The main floor boasts hardwood floors, LED lighting, pot lights and a bay window that floods the space with...
Nestled in the tranquil neighborhood of Brownridge, 104 Carl Tennen St is a stunning residence offering a perfect blend of modern luxury and comfortable living. This exquisite home invites you to an open layout with 4 Bed - 4 Bath. The main floor boasts hardwood floors, LED lighting, pot lights and a bay window that floods the space with natural light. The highlight is the beautifully upgraded Leicht premium kitchen, equipped with high-end S/S appliances: Bosch stove, Miele dishwasher and European fridge. The kitchen also features custom countertops, a breakfast bar and a stylish backsplash. Step outside to the lovely interlocked patio, surrounded by lush greenery and a fully fenced yard. The primary room offers an art wall, 4 piece ensuite and a large walk-in closet. The basement is a haven for entertaining with a rec room, 3 piece bath and laundry. Located just minutes away from schools, parks, Promenade Mall & Terminal, shops and so much more, this home offers ultimate convenience! Energy Efficiency Evaluation has a 72 efficiency. 2 Motion sensor patio lights in backyard. Professionally done landscaping: water efficient front yard with over 100 tulips and other perennial, pet friendly grass in backyard.
Property Details
Size
Parking
Build
Heating & Cooling
Utilities
Rooms
Living
10′10″ x 12′0″
Dining
10′9″ x 16′0″
Kitchen
11′4″ x 27′1″
Breakfast
11′4″ x 27′1″
Prim Bdrm
11′11″ x 13′7″
Bathroom
5′0″ x 7′5″
Ownership Details
Ownership
Taxes
Source
Listing Brokerage
For Sale Nearby
Sold Nearby

- 5
- 4

- 5
- 4

- 3
- 3

- 5
- 4

- 4
- 4

- 5
- 4

- 6
- 4

- 4
- 3
Listing information provided in part by the Toronto Regional Real Estate Board for personal, non-commercial use by viewers of this site and may not be reproduced or redistributed. Copyright © TRREB. All rights reserved.
Information is deemed reliable but is not guaranteed accurate by TRREB®. The information provided herein must only be used by consumers that have a bona fide interest in the purchase, sale, or lease of real estate.







