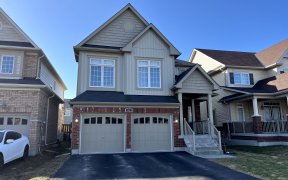


This 4 Bedroom Beauty Is Loaded With Upgrades, Absolutely Spotless, Freshly Painted & Has One Of The Widest Lots On Street! Upgraded Trim, Oak Staircase & New Hardwood Floors Throughout! Kitchen Features Upgrd Cabinets, Island W/ Bfast Bar, Ss Range Hood, Backsplash, Ro Water Filter, 8Ft Glass Doors & Gas Stove. Living Rm/Dining Rm Combo,...
This 4 Bedroom Beauty Is Loaded With Upgrades, Absolutely Spotless, Freshly Painted & Has One Of The Widest Lots On Street! Upgraded Trim, Oak Staircase & New Hardwood Floors Throughout! Kitchen Features Upgrd Cabinets, Island W/ Bfast Bar, Ss Range Hood, Backsplash, Ro Water Filter, 8Ft Glass Doors & Gas Stove. Living Rm/Dining Rm Combo, Great Rm With Nat Gas Fp, Mstr Bedroom Features His/Hers Closets, 5Pc Ensuite W/ Glass Shower & Soaker Tub. Main Flr Laundry Is Finished With Cabinetry & Backsplash. Garage Access From Inside, 2 Gdo's, No Sidewalk, Hrv, Cold Cellar, 2nd Flr Balcony Perfect For Morning Coffee's, Basement Rough-In, Upgraded Elf's, Central Ac, & Fully Fenced Yard.
Property Details
Size
Parking
Build
Rooms
Dining
17′11″ x 10′6″
Great Rm
12′2″ x 16′2″
Kitchen
14′6″ x 7′11″
Breakfast
14′7″ x 9′8″
Prim Bdrm
14′6″ x 17′11″
2nd Br
10′11″ x 9′11″
Ownership Details
Ownership
Taxes
Source
Listing Brokerage
For Sale Nearby
Sold Nearby

- 4
- 3

- 5
- 4

- 2,500 - 3,000 Sq. Ft.
- 5
- 4

- 2,500 - 3,000 Sq. Ft.
- 4
- 4

- 4
- 4

- 4
- 4

- 2,500 - 3,000 Sq. Ft.
- 4
- 4

- 4
- 4
Listing information provided in part by the Toronto Regional Real Estate Board for personal, non-commercial use by viewers of this site and may not be reproduced or redistributed. Copyright © TRREB. All rights reserved.
Information is deemed reliable but is not guaranteed accurate by TRREB®. The information provided herein must only be used by consumers that have a bona fide interest in the purchase, sale, or lease of real estate.








