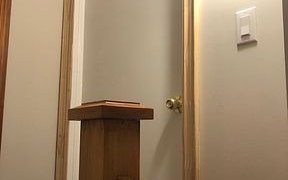


Nestled in Oshawa's dynamic downtown, this property emerges as a triple-threat investment. The main floor embodies ease and functionality a solo bedroom adjacent to a sociable living space, united by an eat-in kitchen equipped with en-suite laundry. The upper unit elevates the experience: three bedrooms offering sanctuary after a long...
Nestled in Oshawa's dynamic downtown, this property emerges as a triple-threat investment. The main floor embodies ease and functionality a solo bedroom adjacent to a sociable living space, united by an eat-in kitchen equipped with en-suite laundry. The upper unit elevates the experience: three bedrooms offering sanctuary after a long day, an expansive living room for shared moments, and an inviting eat-in kitchen that extends to a private wrap-around deck envision alfresco dinners against the backdrop of the city's skyline. Below, a basement unit with separate access serves as a private retreat, complete with one bedroom and a canvas for future potential. Exceptionally located, the property stands steps from essential downtown amenities and is a short stroll from Simcoe Street streamlining UOIT student commutes. A generous backyard furnishes a 6-car parking lot. Though asking for a touch of renovation, the potential yield on investment spells opulence for the astute buyer. Property Sold "As Is" With No Representations Or Warranties. The Seller and The Listing Brokerage Make No Representations, Guarantee's Or Warranties For Any Information Contained In The Listing. It Is For Information Purposes Only.
Property Details
Size
Parking
Build
Heating & Cooling
Utilities
Rooms
Living
13′7″ x 14′1″
Kitchen
13′4″ x 14′2″
Prim Bdrm
9′7″ x 14′6″
Kitchen
9′10″ x 14′1″
Living
11′8″ x 11′11″
Prim Bdrm
9′7″ x 13′5″
Ownership Details
Ownership
Taxes
Source
Listing Brokerage
For Sale Nearby
Sold Nearby

- 5
- 4

- 3
- 2

- 4
- 3

- 7
- 4

- 1000 Sq. Ft.
- 3
- 3

- 3
- 2

- 1,500 - 2,000 Sq. Ft.
- 3
- 2

- 4
- 2
Listing information provided in part by the Toronto Regional Real Estate Board for personal, non-commercial use by viewers of this site and may not be reproduced or redistributed. Copyright © TRREB. All rights reserved.
Information is deemed reliable but is not guaranteed accurate by TRREB®. The information provided herein must only be used by consumers that have a bona fide interest in the purchase, sale, or lease of real estate.








