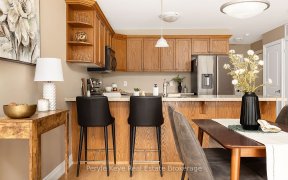


Sold Conditionally pending receipt of Deposit. On a large 435 feet deep lot in central Bracebridge is the location of this 3 bedroom bungalow. Perfect yard for a garden enthusiast or those seeking tranquil outdoor space. The large living room has 2 sets of double windows for light from 2 directions. Enjoy meals in the generous sized... Show More
Sold Conditionally pending receipt of Deposit. On a large 435 feet deep lot in central Bracebridge is the location of this 3 bedroom bungalow. Perfect yard for a garden enthusiast or those seeking tranquil outdoor space. The large living room has 2 sets of double windows for light from 2 directions. Enjoy meals in the generous sized eat-in kitchen, that includes washing machine which can be easily be relocated to the basement laundry area if desired. The main floor is completed with 3 bedrooms, 4-piece bath and a useful mudroom off the kitchen accessing the south facing back deck. The basement is unspoiled ready for your finishing for additional living, recreational or hobby space. The yard backs onto a forest and ravine. This home is ready for your creative personal touch to make it your own and bring the residence and yard to it's potential in a prime location with a short walk to downtown shops, restaurants, parks, trails, hospital and close to all majestic Muskoka offers.
Property Details
Size
Parking
Lot
Build
Heating & Cooling
Utilities
Rooms
Living Room
14′8″ x 16′6″
Kitchen
13′8″ x 16′6″
Primary Bedroom
10′8″ x 10′11″
Bedroom
8′7″ x 10′11″
Bedroom
8′5″ x 10′11″
Bathroom
7′1″ x 7′10″
Ownership Details
Ownership
Taxes
Source
Listing Brokerage
Book A Private Showing
For Sale Nearby
Sold Nearby

- 3,000 - 3,500 Sq. Ft.
- 4
- 7

- 2,000 - 2,500 Sq. Ft.
- 4
- 6

- 3
- 1

- 5
- 2

- 3
- 2

- 1,000 - 1,199 Sq. Ft.
- 2
- 2

- 700 - 1,100 Sq. Ft.
- 3
- 2

- 1,200 - 1,399 Sq. Ft.
- 3
- 2
Listing information provided in part by the Toronto Regional Real Estate Board for personal, non-commercial use by viewers of this site and may not be reproduced or redistributed. Copyright © TRREB. All rights reserved.
Information is deemed reliable but is not guaranteed accurate by TRREB®. The information provided herein must only be used by consumers that have a bona fide interest in the purchase, sale, or lease of real estate.








