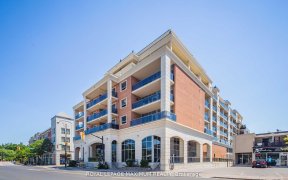
104 - 53 Woodbridge Ave
Woodbridge Ave, West Woodbridge, Vaughan, ON, L4L 9K9



*Look No Further*Welcome To Piazza Woodbridge Condos*Luxurious Executive Main Floor Suite In Prime Location*High Quality Designer Finishes Throughout*Over 1500sqft of Luxury Living Space With Massive Terrace Overlooking Serene South View Ravine Setting And Humber River*Desirable and Functional Open Concept Layout With 10ft...
*Look No Further*Welcome To Piazza Woodbridge Condos*Luxurious Executive Main Floor Suite In Prime Location*High Quality Designer Finishes Throughout*Over 1500sqft of Luxury Living Space With Massive Terrace Overlooking Serene South View Ravine Setting And Humber River*Desirable and Functional Open Concept Layout With 10ft Ceilings*Spacious 2 Bedroom/ 2 Full Bathrooms Plus Den*Upgraded Custom Millwork And Crown Mouldings*Solid Wood Doors & Hardwood Floors, Custom Built In Closets, Upgraded Tile Throughout*Chefs Kitchen W/ With Stainless Steel Appliances, Granite Counters, Solid Maple Cabinetry, Under Cab. Lighting*Master Bedroom Retreat With His/Her Walk-In Closets, Spa-Like 5 Pc Ensuite*2 Car Parking*Massive Storage Room Next To Parking*Conveniently Located In The Heart Of Woodbridge, Steps To Market Lane Shopping Centre, Parks, Trails, Minutes To Hwys 400/427/407*
Property Details
Size
Parking
Condo
Condo Amenities
Build
Heating & Cooling
Rooms
Foyer
7′5″ x 10′0″
Kitchen
9′8″ x 10′0″
Breakfast
9′6″ x 9′8″
Living
11′1″ x 25′11″
Dining
11′1″ x 25′11″
Den
10′11″ x 14′9″
Ownership Details
Ownership
Condo Policies
Taxes
Condo Fee
Source
Listing Brokerage
For Sale Nearby
Sold Nearby

- 1
- 1

- 2
- 2

- 2
- 1

- 2
- 1

- 2
- 2

- 2
- 2

- 1
- 1

- 1
- 1
Listing information provided in part by the Toronto Regional Real Estate Board for personal, non-commercial use by viewers of this site and may not be reproduced or redistributed. Copyright © TRREB. All rights reserved.
Information is deemed reliable but is not guaranteed accurate by TRREB®. The information provided herein must only be used by consumers that have a bona fide interest in the purchase, sale, or lease of real estate.







