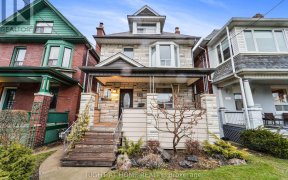
104 - 363 Sorauren Ave
Sorauren Ave, West End, Toronto, ON, M6R 3C1



The quintessential loft you've been dreaming of! This home is stylish & welcoming with relaxed sophistication and a sense of grandeur thanks to soaring wood ceilings, heritage post & beams and original exposed brick. A desirable corner unit with private entry from the lush & tranquil garden courtyard. Dramatic two storey windows provide...
The quintessential loft you've been dreaming of! This home is stylish & welcoming with relaxed sophistication and a sense of grandeur thanks to soaring wood ceilings, heritage post & beams and original exposed brick. A desirable corner unit with private entry from the lush & tranquil garden courtyard. Dramatic two storey windows provide an abundance of natural light. Bespoke renovations add refinement to this incredible space! The bistro inspired, gourmet kitchen maximizes function with clever storage & impeccable detailing. Banquette dining area with hidden storage, is a comfortable haven for gathering with family & friends. Cool & smooth polished concrete floors on the main level have easy maintenance. White oak herringbone hardwood in the second floor bedroom & walk-in closet. Renovated, spa inspired 3pc ensuite washroom with marble floors and glass shower. A place for everything with clever storage throughout. Walk-in closet with custom closet organizers. In-suite laundry, conveniently hidden behind custom millwork. Garage parking + TWO storage lockers included. Steps to Sorauren Park & farmers mkt. Walk to Roncesvalles restaurants, shops & amenities. Easy Hwy Access. Convenient TTC: 501, 504, 505, 506 Streetcars + Dundas W Subway, GO Train & UP Express = downtown in minutes!
Property Details
Size
Parking
Condo
Condo Amenities
Build
Heating & Cooling
Rooms
Kitchen
14′2″ x 7′8″
Dining
10′6″ x 7′2″
Living
9′8″ x 11′4″
Br
11′3″ x 8′11″
Bathroom
6′11″ x 5′5″
Other
3′11″ x 6′3″
Ownership Details
Ownership
Condo Policies
Taxes
Condo Fee
Source
Listing Brokerage
For Sale Nearby
Sold Nearby

- 2
- 2

- 900 - 999 Sq. Ft.
- 2
- 2

- 500 - 599 Sq. Ft.
- 1
- 1

- 1
- 1

- 1
- 2

- 600 - 699 Sq. Ft.
- 1
- 1

- 1
- 1

- 600 - 699 Sq. Ft.
- 1
- 1
Listing information provided in part by the Toronto Regional Real Estate Board for personal, non-commercial use by viewers of this site and may not be reproduced or redistributed. Copyright © TRREB. All rights reserved.
Information is deemed reliable but is not guaranteed accurate by TRREB®. The information provided herein must only be used by consumers that have a bona fide interest in the purchase, sale, or lease of real estate.







