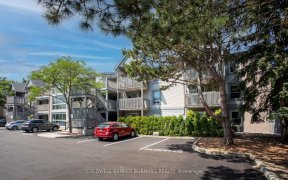


Welcome to your new home in the desirable Headon Forest neighborhood! This charming 650 sq. ft. condo is perfect for first-time homebuyers or young couples looking for comfort and convenience. Enjoy this spacious 1 bedroom plus a versatile den that can be used as a home office or guest space. This comes with stainless steel appliances,...
Welcome to your new home in the desirable Headon Forest neighborhood! This charming 650 sq. ft. condo is perfect for first-time homebuyers or young couples looking for comfort and convenience. Enjoy this spacious 1 bedroom plus a versatile den that can be used as a home office or guest space. This comes with stainless steel appliances, new washer/dryer, freshly painted and comes with one parking spot, locker and ample visitor parking above ground for guests. Easy access to highways and major commuting routes, making your daily travels a breeze. Explore nearby parks, shops, and dining options in this vibrant neighborhood. Dont miss out on this fantastic opportunity to own a piece of Headon Forest! Schedule a viewing today!
Property Details
Size
Parking
Condo
Build
Heating & Cooling
Rooms
Kitchen
8′5″ x 8′11″
Living
11′10″ x 17′3″
Prim Bdrm
10′11″ x 11′1″
Den
6′11″ x 8′9″
Bathroom
0′0″ x 0′0″
Laundry
0′0″ x 0′0″
Ownership Details
Ownership
Condo Policies
Taxes
Condo Fee
Source
Listing Brokerage
For Sale Nearby
Sold Nearby

- 1
- 1

- 700 - 799 Sq. Ft.
- 1
- 1

- 1
- 1

- 600 - 699 Sq. Ft.
- 1
- 1

- 1,000 - 1,199 Sq. Ft.
- 2
- 1

- 500 - 599 Sq. Ft.
- 2
- 2

- 600 - 699 Sq. Ft.
- 1
- 1

- 1
- 1
Listing information provided in part by the Toronto Regional Real Estate Board for personal, non-commercial use by viewers of this site and may not be reproduced or redistributed. Copyright © TRREB. All rights reserved.
Information is deemed reliable but is not guaranteed accurate by TRREB®. The information provided herein must only be used by consumers that have a bona fide interest in the purchase, sale, or lease of real estate.








