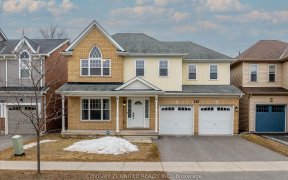
1038 Barnardo Ave
Barnardo Ave, Northcrest Ward, Peterborough, ON, K9H 5X2



Solid All Brick Bungalow With 3 Bedrooms, 1 Bathroom And Large Eat-In Kitchen And Good Sized Living Space On The Main Floor And A 2 Bedroom 1 Bathroom In-Law In The Lower Half. Loads Of Parking. Carport With 2 Separate Closed Storage Areas. Fenced In Backyard, Paved Drive. Located In Ptbo's North End. Great Opportunity To Break Into The...
Solid All Brick Bungalow With 3 Bedrooms, 1 Bathroom And Large Eat-In Kitchen And Good Sized Living Space On The Main Floor And A 2 Bedroom 1 Bathroom In-Law In The Lower Half. Loads Of Parking. Carport With 2 Separate Closed Storage Areas. Fenced In Backyard, Paved Drive. Located In Ptbo's North End. Great Opportunity To Break Into The Housing Market With Help With The Mortgage **Interboard Listing: Peterborough And The Kawarthas Association Of Realtors**
Property Details
Size
Parking
Build
Rooms
Br
10′7″ x 10′11″
Br
10′4″ x 10′0″
Dining
6′7″ x 10′7″
Kitchen
8′4″ x 10′7″
Living
11′3″ x 17′5″
Prim Bdrm
10′7″ x 10′7″
Ownership Details
Ownership
Taxes
Source
Listing Brokerage
For Sale Nearby
Sold Nearby

- 5
- 2

- 5
- 4

- 1,100 - 1,500 Sq. Ft.
- 4
- 2

- 1,100 - 1,500 Sq. Ft.
- 4
- 2

- 5
- 2

- 1,500 - 2,000 Sq. Ft.
- 3
- 2

- 700 - 1,100 Sq. Ft.
- 3
- 2

- 3
- 1
Listing information provided in part by the Toronto Regional Real Estate Board for personal, non-commercial use by viewers of this site and may not be reproduced or redistributed. Copyright © TRREB. All rights reserved.
Information is deemed reliable but is not guaranteed accurate by TRREB®. The information provided herein must only be used by consumers that have a bona fide interest in the purchase, sale, or lease of real estate.







