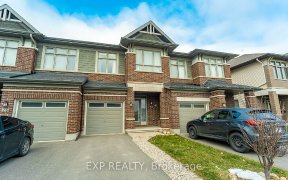


Main and 2nd level, staircase are hardwood through-out except primary bedroom. Built in 2002, the home offers 4 + 1 bedroom and 3.5 bathroom. Located in a sought-after neighborhood, this property offers a perfect blend of style & convenience. Entrance (2024), porcelain tiles, new sliders, diningroom with 20 ceiling, Kitchen additional...
Main and 2nd level, staircase are hardwood through-out except primary bedroom. Built in 2002, the home offers 4 + 1 bedroom and 3.5 bathroom. Located in a sought-after neighborhood, this property offers a perfect blend of style & convenience. Entrance (2024), porcelain tiles, new sliders, diningroom with 20 ceiling, Kitchen additional wall & closet pantries, granite counters, breakfast bar. Living room with gas fireplace, 2pc, laundry. Hardwood stairs up to the 2nd level. Primary bedroom w high-end wool carpet, his/hers custom walk-in closets, a spa ensuite w large soaker tub, custom steam shower heated floors, 6 foot double vanity. The 3 bedrooms & hallway are hardwood. A linen closet and 4pce renovated bath complete this level. The LL has a family rm w gas fireplace, bedrm/den, 3pc washroom, exercise rm, storage/utility areas. A landscaped backyard for BBQ or simple relaxation. Furnace/HWT (2019) AC (2022) Roof w 40 year shingles (2020), Ensuite Spa (2021), Triple glaze windows +/-2019 main & 2nd
Property Details
Size
Parking
Lot
Build
Heating & Cooling
Utilities
Ownership Details
Ownership
Taxes
Source
Listing Brokerage
For Sale Nearby
Sold Nearby

- 4
- 3

- 4
- 3

- 4
- 4

- 4
- 3

- 4
- 4

- 3
- 3

- 3
- 3

- 3
- 3
Listing information provided in part by the Toronto Regional Real Estate Board for personal, non-commercial use by viewers of this site and may not be reproduced or redistributed. Copyright © TRREB. All rights reserved.
Information is deemed reliable but is not guaranteed accurate by TRREB®. The information provided herein must only be used by consumers that have a bona fide interest in the purchase, sale, or lease of real estate.








