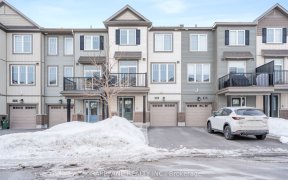


Built in 2020, this FABULOUS Minto Marquette Model with over 3200 square feet of living space in the highly demand Quinn's Pointe comes with plenty of upgrades! This stunning home also offers 9 foot ceilings on the main level, grand foyer with mudroom and walk-in closet. Open concept main floor den, large gourmet kitchen with many...
Built in 2020, this FABULOUS Minto Marquette Model with over 3200 square feet of living space in the highly demand Quinn's Pointe comes with plenty of upgrades! This stunning home also offers 9 foot ceilings on the main level, grand foyer with mudroom and walk-in closet. Open concept main floor den, large gourmet kitchen with many upgrades including two built-in ovens, counter-top gas-stove and plenty of all-quartz counter space. Large great room with gas fireplace. Beautiful solid wood staircase leads you to the large Primary Retreat offering walk in closets and an unbelievable 5 piece ensuite with separate shower and huge soaker tub. All other bedrooms are large and all have walk-in closets and ensuites. Two of the bedrooms share a jack and jill bathroom and the other bedroom features its own ensuite bathroom. No front neighbours, walking distance from primary schools, convenience stores, and public transportation, do not miss this opportunity!
Property Details
Size
Parking
Lot
Build
Heating & Cooling
Utilities
Rooms
Living Rm
15′6″ x 16′9″
Dining Rm
13′0″ x 16′10″
Kitchen
15′6″ x 9′7″
Eating Area
15′6″ x 9′3″
Other
9′4″ x 11′4″
Storage Rm
5′6″ x 8′2″
Ownership Details
Ownership
Taxes
Source
Listing Brokerage
For Sale Nearby
Sold Nearby

- 4
- 4

- 3
- 3

- 3
- 2

- 3
- 3

- 4
- 3

- 3
- 3

- 3
- 3

- 3
- 3
Listing information provided in part by the Ottawa Real Estate Board for personal, non-commercial use by viewers of this site and may not be reproduced or redistributed. Copyright © OREB. All rights reserved.
Information is deemed reliable but is not guaranteed accurate by OREB®. The information provided herein must only be used by consumers that have a bona fide interest in the purchase, sale, or lease of real estate.








