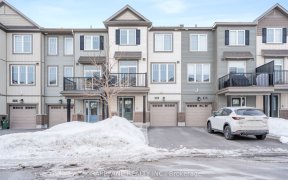


When a custom builder/ contractor purchased the home in 2020, he had a vision. Upscale marble flooring, clean lines with long wide wood flooring, lots of natural light, high ceilings, a feature wall with fireplace, a gourmet chef quality kitchen with quartz countertops and a stylish backsplash, accent lighting throughout the home, a...
When a custom builder/ contractor purchased the home in 2020, he had a vision. Upscale marble flooring, clean lines with long wide wood flooring, lots of natural light, high ceilings, a feature wall with fireplace, a gourmet chef quality kitchen with quartz countertops and a stylish backsplash, accent lighting throughout the home, a Primary equipped with TWO (2) walk-In closets and a spa quality ensuite bathroom were must-haves. The final product of his vision and remodel have resulted in nothing more than perfection! Home to some of the very best public, catholic and private schools in the city, Half Moon Bay enjoys close proximity to the scenic Jock River, great for kayaking or simply staying connected with nature. Experience luxury, comfort and serenity in this new upscale customized Minto home in the heart of Half Moon Bay! Lot's of action on this property -Act now and enjoy Christmas in this Beautiful Dream Home!
Property Details
Size
Parking
Lot
Build
Rooms
Bath 2-Piece
7′6″ x 5′8″
Sitting Rm
10′7″ x 13′7″
Foyer
8′0″ x 16′0″
Dining Rm
16′3″ x 12′6″
Kitchen
15′6″ x 11′11″
Eating Area
15′7″ x 6′9″
Ownership Details
Ownership
Taxes
Source
Listing Brokerage
For Sale Nearby
Sold Nearby

- 4
- 4

- 3
- 3

- 3
- 2

- 3
- 3

- 4
- 3

- 3
- 3

- 3
- 3

- 3
- 3
Listing information provided in part by the Ottawa Real Estate Board for personal, non-commercial use by viewers of this site and may not be reproduced or redistributed. Copyright © OREB. All rights reserved.
Information is deemed reliable but is not guaranteed accurate by OREB®. The information provided herein must only be used by consumers that have a bona fide interest in the purchase, sale, or lease of real estate.








