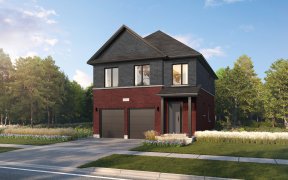


Welcome Home! Meticulously Kept With Many Attractive Features. 9 Ft. Ceiling. Upgraded Kit. W/Extended Cabinets ,Lots Of Counter Space, Centre Island, Pot Drawers, Toe Kick, Undermount & Overmount Lighting, Tumbled Stone Backsplash. Walk Out To Landscaped Yard W/ Composite Deck, Pergola W/Hot Tub. Fam.Rm. Features A Stone Accent Wall...
Welcome Home! Meticulously Kept With Many Attractive Features. 9 Ft. Ceiling. Upgraded Kit. W/Extended Cabinets ,Lots Of Counter Space, Centre Island, Pot Drawers, Toe Kick, Undermount & Overmount Lighting, Tumbled Stone Backsplash. Walk Out To Landscaped Yard W/ Composite Deck, Pergola W/Hot Tub. Fam.Rm. Features A Stone Accent Wall W/Gas Frpl., Hrdwd. Floor. Main Flr. Library/Office, Formal Din.Rm. W/Hrdwd. Floor And Accent Wall! Mn.Flr. Laundry W/Gar.Access. Solid Wooden Staircase Leads To The 2nd. Level With 4 Spacious Bdrms., Primary Rm. Has Dbl.Door Entry, Spa Like 4Pc. Ens. With Glass Shower, Separate Soaker Tub And W/I Closet. Open Concept. 2nd.Level With A Loft That Walks Out To An Enviting Balcony! Note: Heated Garage W/Sep. Elec.Panel! A Jewel!! Popular Model With 2nd. Flr. Balcony. Centrally Located Within Minutes To Highways, Schools, And All Amenities. Note: Driveway Parks 4 Vehicles-No Sidewalk. Parks 6 Vehicles Total. Beautifully Kept. Elf's, Wind Cov's, Fridge, Stove, B/I Dw, Washer, Dryer, C-Air, C-Vac, Newly Painted 2nd Flr. Heated Garage W/Sep Elec Panel, Garage Door Opener & Remote. Composite Fence & Deck W/Pergola & Hot Tub, 2 Sheds. 2nd Flr Loft With W/O To Balcony
Property Details
Size
Parking
Build
Heating & Cooling
Utilities
Rooms
Kitchen
10′11″ x 10′0″
Breakfast
8′11″ x 12′11″
Family
12′11″ x 18′4″
Dining
11′2″ x 12′11″
Office
9′7″ x 10′0″
Prim Bdrm
13′3″ x 18′0″
Ownership Details
Ownership
Taxes
Source
Listing Brokerage
For Sale Nearby
Sold Nearby

- 4
- 3

- 2,000 - 2,500 Sq. Ft.
- 5
- 4

- 2,000 - 2,500 Sq. Ft.
- 4
- 3

- 2,500 - 3,000 Sq. Ft.
- 5
- 4

- 2,500 - 3,000 Sq. Ft.
- 4
- 3

- 3
- 3

- 3
- 3

- 2,500 - 3,000 Sq. Ft.
- 5
- 4
Listing information provided in part by the Toronto Regional Real Estate Board for personal, non-commercial use by viewers of this site and may not be reproduced or redistributed. Copyright © TRREB. All rights reserved.
Information is deemed reliable but is not guaranteed accurate by TRREB®. The information provided herein must only be used by consumers that have a bona fide interest in the purchase, sale, or lease of real estate.








