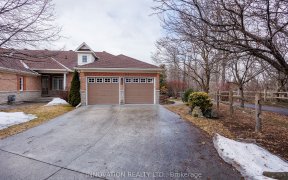


This freshly painted contemporary upper level condo received new carpeting, underpad & luxury vinyl flooring in Oct. 2023! Located on a cul-de-sac in desired Kanata Lakes near transit, Kanata Centrum shopping, theatres & restaurants, the location is sure to please. The condo includes 1 indoor parking spot & has its own private entrance....
This freshly painted contemporary upper level condo received new carpeting, underpad & luxury vinyl flooring in Oct. 2023! Located on a cul-de-sac in desired Kanata Lakes near transit, Kanata Centrum shopping, theatres & restaurants, the location is sure to please. The condo includes 1 indoor parking spot & has its own private entrance. Mount the stairs to your one level condo. Cathedral ceilings & 2 skylights make the unit cheerful & bright w natural light. The modern kitchen boasts white cabinets, stainless appliances, contemporary hood fan, modern pendant lighting and expansive breakfast bar. The large primary bedroom includes window shutters, overhead fan, his & her closets & a 4 piece ensuite bathroom w separate shower & soaker tub. The 2nd bedroom located on the other side of the living room provides privacy & has access to its own full bathroom. Relax in your spacious living/dining rm, media rm or on the large balcony. Features in-suite laundry. Open House Sunday 2-4.
Property Details
Size
Parking
Build
Heating & Cooling
Utilities
Rooms
Foyer
Foyer
Living/Dining
11′7″ x 14′3″
Media Rm
9′8″ x 11′6″
Kitchen
9′10″ x 13′3″
Laundry Rm
7′6″ x 8′10″
Primary Bedrm
10′10″ x 18′10″
Ownership Details
Ownership
Condo Policies
Taxes
Condo Fee
Source
Listing Brokerage
For Sale Nearby
Sold Nearby

- 2
- 2

- 2
- 2

- 2
- 2

- 2
- 2

- 2
- 2

- 1100 Sq. Ft.
- 1
- 1

- 4
- 4

- 3
- 2
Listing information provided in part by the Ottawa Real Estate Board for personal, non-commercial use by viewers of this site and may not be reproduced or redistributed. Copyright © OREB. All rights reserved.
Information is deemed reliable but is not guaranteed accurate by OREB®. The information provided herein must only be used by consumers that have a bona fide interest in the purchase, sale, or lease of real estate.








