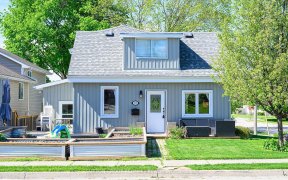
103 Norfolk Ave
Norfolk Ave, Greenway-Chaplin, Cambridge, ON, N1R 3V1



Come and see this open-concept main floor featuring new flooring and pot lights. The modernized kitchen boasts ample counter space, an island that flows seamlessly into the dining area and living room perfect for family gatherings and entertaining. One of the homes features is the massive mudroom at the back entrance, an ideal space for...
Come and see this open-concept main floor featuring new flooring and pot lights. The modernized kitchen boasts ample counter space, an island that flows seamlessly into the dining area and living room perfect for family gatherings and entertaining. One of the homes features is the massive mudroom at the back entrance, an ideal space for kids, pets, and all your sports gear. Upstairs, the primary bedroom offers a built-in closet system, accompanied by another generously sized bedroom. A third bedroom is conveniently located on the main floor, while the finished basement features a fourth bedroom and a cozy family room. Not only is the inside of this home beautifully updated, but the outdoor space is just as impressive. Enjoy the warmer months in the large, fenced backyard with a deck, plus a detached garage for extra storage or a workshop. With updates throughout - this home is truly move-in ready. This home showcases pride of ownership. Every improvement has been done with attention to detail. This is a home you can feel confident raising your family in!
Property Details
Size
Parking
Lot
Build
Heating & Cooling
Utilities
Ownership Details
Ownership
Taxes
Source
Listing Brokerage
For Sale Nearby
Sold Nearby

- 2
- 2

- 700 - 1,100 Sq. Ft.
- 2
- 1

- 3
- 2

- 1,100 - 1,500 Sq. Ft.
- 3
- 2

- 5
- 2

- 3
- 1

- 4
- 2

- 1,100 - 1,500 Sq. Ft.
- 3
- 2
Listing information provided in part by the Toronto Regional Real Estate Board for personal, non-commercial use by viewers of this site and may not be reproduced or redistributed. Copyright © TRREB. All rights reserved.
Information is deemed reliable but is not guaranteed accurate by TRREB®. The information provided herein must only be used by consumers that have a bona fide interest in the purchase, sale, or lease of real estate.







