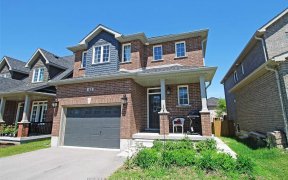
103 Nathan Crescent
Nathan Crescent, Painswick, Barrie, ON, L4N 0S5



Location Location Location!Minutes From The Go Station And The Highway-3 Bedroom+1.5 Bathroom In South East Barrie With No Neighbours Behind!Easy Access To Public Transit-Landscaped Backyard Oasis With Hottub And New Garden Shed-Large Deck With Maximum Sun Exposure-Updated Open Concept Eat In Kitchen/Living Room.Upgraded Light Fixtures...
Location Location Location!Minutes From The Go Station And The Highway-3 Bedroom+1.5 Bathroom In South East Barrie With No Neighbours Behind!Easy Access To Public Transit-Landscaped Backyard Oasis With Hottub And New Garden Shed-Large Deck With Maximum Sun Exposure-Updated Open Concept Eat In Kitchen/Living Room.Upgraded Light Fixtures And New Vinyl Plank Flooring Throughout Main Levellarge Bedrooms + Newly Reno'd Upstairs Bath. Extended Driveway For Ample Parking With Inside Entry Through Garage - Shows. A++ Inclusions:Built-In Microwave, Carbon Monoxide Detector, Dishwasher, Dryer, Hot Tub, Hot Tub Equipment, R**Interboard Listing: Barrie & District R.E. Assoc**
Property Details
Size
Parking
Build
Rooms
Kitchen
36′5″ x 33′9″
Great Rm
45′7″ x 33′1″
Br
40′8″ x 29′10″
2nd Br
33′5″ x 29′10″
3rd Br
33′1″ x 29′10″
Bathroom
Bathroom
Ownership Details
Ownership
Taxes
Source
Listing Brokerage
For Sale Nearby
Sold Nearby

- 3
- 2

- 3
- 2

- 3
- 1

- 3
- 1

- 1,100 - 1,500 Sq. Ft.
- 3
- 2

- 3
- 2

- 700 - 1,100 Sq. Ft.
- 2
- 1

- 3
- 3
Listing information provided in part by the Toronto Regional Real Estate Board for personal, non-commercial use by viewers of this site and may not be reproduced or redistributed. Copyright © TRREB. All rights reserved.
Information is deemed reliable but is not guaranteed accurate by TRREB®. The information provided herein must only be used by consumers that have a bona fide interest in the purchase, sale, or lease of real estate.







