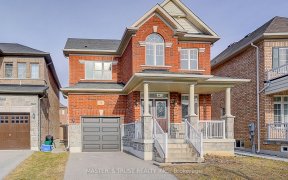


Gorgeous 4 Bdrm Detached In High Ranking School District. 2735 S.F + Unfinished Bsmt. Large Covered Porch. 9' Ceiling On Main & Upper. $$$ Upgrades: Hardwood Flooring Throughout, Oak Staircase. Pot Lights On Main. Extended Maple Kitchen Cabinets, Large W/O Balcony On The 2nd Floor. Jacuzzi & Frameless Glass Shower In Master. Interlock...
Gorgeous 4 Bdrm Detached In High Ranking School District. 2735 S.F + Unfinished Bsmt. Large Covered Porch. 9' Ceiling On Main & Upper. $$$ Upgrades: Hardwood Flooring Throughout, Oak Staircase. Pot Lights On Main. Extended Maple Kitchen Cabinets, Large W/O Balcony On The 2nd Floor. Jacuzzi & Frameless Glass Shower In Master. Interlock Patio @ South Exposure Backyard. Steps To Park & Public Transit. Close To Shopping Plaza & Golf Course... 200 Amp. S/S Appl (Fridge, Stove, Range Hood, B/I Dishwasher), Washer & Dryer, Cac, Cvac, All Existing Elfs & California Shutters. Gdo & Remote. Garden Shed. High Ranking Beckett Farm P.S & Pierre Elliott Trudeau H.S.
Property Details
Size
Parking
Rooms
Living
10′4″ x 12′2″
Dining
10′4″ x 11′11″
Kitchen
10′11″ x 11′11″
Breakfast
7′4″ x 11′11″
Family
14′7″ x 18′4″
Study
18′4″ x 14′7″
Ownership Details
Ownership
Taxes
Source
Listing Brokerage
For Sale Nearby
Sold Nearby

- 4
- 4

- 4
- 4

- 3,000 - 3,500 Sq. Ft.
- 5
- 5

- 6
- 4

- 5
- 4

- 5
- 5

- 2,000 - 2,500 Sq. Ft.
- 4
- 4

- 4
- 4
Listing information provided in part by the Toronto Regional Real Estate Board for personal, non-commercial use by viewers of this site and may not be reproduced or redistributed. Copyright © TRREB. All rights reserved.
Information is deemed reliable but is not guaranteed accurate by TRREB®. The information provided herein must only be used by consumers that have a bona fide interest in the purchase, sale, or lease of real estate.








