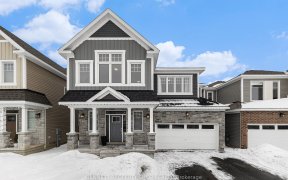


Flooring: Tile, Welcome to 103 Hackamore! A stunning, newly built luxury custom home that has never been lived in and boasts over $40,000 in premium upgrades. Spanning approximately 3,000 sqft of luxurious living space, this residence is situated on a large, well-sized lot. Designed with family living in mind, it features 4 spacious...
Flooring: Tile, Welcome to 103 Hackamore! A stunning, newly built luxury custom home that has never been lived in and boasts over $40,000 in premium upgrades. Spanning approximately 3,000 sqft of luxurious living space, this residence is situated on a large, well-sized lot. Designed with family living in mind, it features 4 spacious bedrooms, 4 ½ bathrooms, and a finished basement with room for an additional bathroom. The main floor includes a versatile office/den, ample countertop space, hardwood flooring, and tons of storage! With a two-car garage and a backyard extending over 80 feet, this home is perfectly situated near top schools, parks, and community amenities. Schedule your private tour today and step into the home of your dreams!, Flooring: Hardwood, Flooring: Carpet Wall To Wall
Property Details
Size
Parking
Lot
Build
Heating & Cooling
Utilities
Rooms
Foyer
11′10″ x 6′7″
Den
11′0″ x 8′0″
Living Room
17′7″ x 15′2″
Kitchen
16′3″ x 15′3″
Dining Room
16′3″ x 19′4″
Bathroom
2′10″ x 7′0″
Ownership Details
Ownership
Taxes
Source
Listing Brokerage
For Sale Nearby

- 2,000 - 2,500 Sq. Ft.
- 4
- 3
Sold Nearby

- 4000 Sq. Ft.
- 4
- 4

- 4
- 4

- 4
- 5

- 4
- 3

- 4
- 3

- 4
- 4

- 4
- 4

- 4
- 4
Listing information provided in part by the Ottawa Real Estate Board for personal, non-commercial use by viewers of this site and may not be reproduced or redistributed. Copyright © OREB. All rights reserved.
Information is deemed reliable but is not guaranteed accurate by OREB®. The information provided herein must only be used by consumers that have a bona fide interest in the purchase, sale, or lease of real estate.







