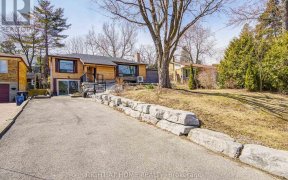


West Rouge Lifestyle Family Home - Set On A 50X150 Premium Reverse-Ravine Lot. 4+1 Bed, 4 Bath Offers Over 4,000 Sqft. Of Finished Living Space With Ample Room Sizes & Oodles Of Storage. Updated & Move-In Ready, This Home Is Designed For The Whole Family To Live, Work, Study & Play. Enjoy The Seclusion & Connection To Nature With The...
West Rouge Lifestyle Family Home - Set On A 50X150 Premium Reverse-Ravine Lot. 4+1 Bed, 4 Bath Offers Over 4,000 Sqft. Of Finished Living Space With Ample Room Sizes & Oodles Of Storage. Updated & Move-In Ready, This Home Is Designed For The Whole Family To Live, Work, Study & Play. Enjoy The Seclusion & Connection To Nature With The Mature Treed Rear Yard. Come Discover The Outdoor Living, Fine Schools, Amenities, Go Train City Connection & So Much More! Gas Cooktop, Wall Oven, Fridge, B/I Dishwasher, B/I Microwave, Washer, Dryer, Light Fixtures, Wndow Coverings & Garage Door Opener, Newer Widnows, Doors, Remodelled Kitchen & Baths. Detailed Carson Dunlop Home Insp. Avail.
Property Details
Size
Parking
Rooms
Living
18′3″ x 11′6″
Dining
10′11″ x 12′6″
Kitchen
9′11″ x 13′1″
Family
17′9″ x 11′7″
Den
10′0″ x 11′8″
Laundry
8′7″ x 9′4″
Ownership Details
Ownership
Taxes
Source
Listing Brokerage
For Sale Nearby
Sold Nearby

- 5
- 4

- 4
- 4

- 2,500 - 3,000 Sq. Ft.
- 4
- 4

- 4
- 4

- 2658 Sq. Ft.
- 6
- 5

- 5
- 4

- 5
- 3

- 3,500 - 5,000 Sq. Ft.
- 5
- 3
Listing information provided in part by the Toronto Regional Real Estate Board for personal, non-commercial use by viewers of this site and may not be reproduced or redistributed. Copyright © TRREB. All rights reserved.
Information is deemed reliable but is not guaranteed accurate by TRREB®. The information provided herein must only be used by consumers that have a bona fide interest in the purchase, sale, or lease of real estate.








