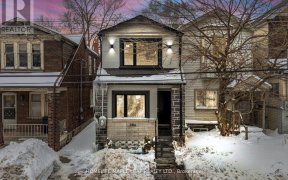


Welcome Home To This Larger Than It Looks Brick Detached. Custom Hand Crafted Designer Kitchen With Breakfast Bar. A Dining Room That Calls For Family Gatherings And Sunday Dinners. Hardwood Floors. Spacious Bedrooms! Large Bath With Separate Shower & Relaxing Soaker Tub, Private Backyard Retreat With Flagstone Patio & Entertainers Deck....
Welcome Home To This Larger Than It Looks Brick Detached. Custom Hand Crafted Designer Kitchen With Breakfast Bar. A Dining Room That Calls For Family Gatherings And Sunday Dinners. Hardwood Floors. Spacious Bedrooms! Large Bath With Separate Shower & Relaxing Soaker Tub, Private Backyard Retreat With Flagstone Patio & Entertainers Deck. Imagine, The Bbq On, Sunshine On Your Face, Music In The Background And Laughter All Around. The Perfect Setting. Walk To Great Schools, Bowmore Rd Ps, George-?tienne-Cartier, Monarch Park Ci, Fabulous Cafe's, Fairmount Park &T.T.C. 2 Sheds, Peaked Roof (2022). Boiler(2018). Hwt Owned, Both Neighbours Have Parked Mutual Drive For Past 18 Years.
Property Details
Size
Parking
Build
Heating & Cooling
Utilities
Rooms
Dining
14′8″ x 29′1″
Kitchen
14′8″ x 29′1″
Family
14′2″ x 6′9″
Prim Bdrm
13′1″ x 16′9″
2nd Br
8′1″ x 14′1″
3rd Br
8′10″ x 11′10″
Ownership Details
Ownership
Taxes
Source
Listing Brokerage
For Sale Nearby
Sold Nearby

- 6
- 2


- 5
- 4

- 3
- 2

- 4000 Sq. Ft.
- 11
- 5

- 1,100 - 1,500 Sq. Ft.
- 3
- 3

- 3
- 2

- 3
- 2
Listing information provided in part by the Toronto Regional Real Estate Board for personal, non-commercial use by viewers of this site and may not be reproduced or redistributed. Copyright © TRREB. All rights reserved.
Information is deemed reliable but is not guaranteed accurate by TRREB®. The information provided herein must only be used by consumers that have a bona fide interest in the purchase, sale, or lease of real estate.








