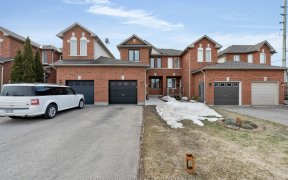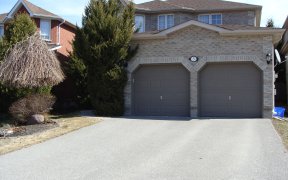
103 Cunningham Dr
Cunningham Dr, Forest Hill Estates, Barrie, ON, L4N 8L5



Gorgeous 3 bed, 2.5 bath home on a premium pie-shaped lot backing onto a treed ravine in sought after family-friendly Ardagh Bluffs neighbourhood. Fully updated main floor offers a large living room w/gas fireplace, dining room w/patio doors to a deck & kitchen w/breakfast bar, brand-new quartz counters &lots of storage, 2-pc bath &...
Gorgeous 3 bed, 2.5 bath home on a premium pie-shaped lot backing onto a treed ravine in sought after family-friendly Ardagh Bluffs neighbourhood. Fully updated main floor offers a large living room w/gas fireplace, dining room w/patio doors to a deck & kitchen w/breakfast bar, brand-new quartz counters &lots of storage, 2-pc bath & access to attached garage w/access to backyard. Upstairs is filled w/natural light from 2 skylights, a massive primary bedroom w/walk-in closet & large updated 4-pc ensuite w/soaker tub & shower, 2 more spacious bedrooms, large storage closet & another 4-pc bath. Finished basement with huge & bright rec room w/access to the fully fenced backyard, lots of storage & rough-in for bathroom. New ('24) luxury vinyl plank floors on main level, new carpet on 2nd level w/LED lighting throughout, furnace ('18). Quick access to Hwy 400, GO Station, shopping & rec. centres, beaches, downtown Barrie, some of the best schools, Ardagh Bluff trails, parks & public transit New quartz kitchen and bathroom vanity countertops
Property Details
Size
Parking
Build
Heating & Cooling
Utilities
Rooms
Living
10′1″ x 20′10″
Dining
9′0″ x 9′10″
Kitchen
8′1″ x 9′10″
Bathroom
2′11″ x 6′2″
Prim Bdrm
14′9″ x 22′0″
Bathroom
8′2″ x 9′5″
Ownership Details
Ownership
Taxes
Source
Listing Brokerage
For Sale Nearby
Sold Nearby

- 3
- 3

- 3
- 3

- 1,100 - 1,500 Sq. Ft.
- 3
- 3

- 3
- 3

- 4
- 3

- 4
- 3

- 3
- 3

- 4
- 3
Listing information provided in part by the Toronto Regional Real Estate Board for personal, non-commercial use by viewers of this site and may not be reproduced or redistributed. Copyright © TRREB. All rights reserved.
Information is deemed reliable but is not guaranteed accurate by TRREB®. The information provided herein must only be used by consumers that have a bona fide interest in the purchase, sale, or lease of real estate.







