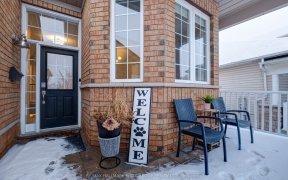


Welcome To This Stunning 3-Bedroom, 3-Bathroom Home In The Heart Of Brooklin. The Open Concept Main Floor Boasts 9ft Ceilings, Crown Moldings, Pot Lights, California Shutters, And Beautiful Hardwood Floors, Creating A Bright And Elegant Living Space. The Kitchen Is A Chef's Dream With Quartz Counters, A Stylish Tiled Backsplash, A Work...
Welcome To This Stunning 3-Bedroom, 3-Bathroom Home In The Heart Of Brooklin. The Open Concept Main Floor Boasts 9ft Ceilings, Crown Moldings, Pot Lights, California Shutters, And Beautiful Hardwood Floors, Creating A Bright And Elegant Living Space. The Kitchen Is A Chef's Dream With Quartz Counters, A Stylish Tiled Backsplash, A Work Island Featuring Built-In Pot Drawers, A Wine Rack, And A Microwave. Upstairs, The Primary Suite Offers A 3-Piece Ensuite And A Walk-In Closet. Two Additional Bedrooms Share A Fully Remodeled 4-Piece Bathroom, And A Convenient Computer Nook Leads To A Charming Balcony Overlooking The Front Yard. The Partially Finished Basement Provides Additional Space For Your Personal Touch. Step Into The Backyard To Find A 15-Foot Above-Ground Heated Saltwater Pool, A Deck For Entertaining, And A Shed For Extra Storage. This Beautifully Designed Home Combines Modern Comfort With Thoughtful Details, Making It The Perfect Retreat For Your Family. Don't Miss This Opportunity To Live In The Vibrant Brooklin Community!
Property Details
Size
Parking
Build
Heating & Cooling
Utilities
Rooms
Living
10′11″ x 19′9″
Dining
10′11″ x 19′9″
Kitchen
10′10″ x 17′4″
Breakfast
10′10″ x 17′4″
Prim Bdrm
14′1″ x 11′7″
2nd Br
10′6″ x 11′8″
Ownership Details
Ownership
Taxes
Source
Listing Brokerage
For Sale Nearby
Sold Nearby

- 3
- 2

- 3
- 2

- 4
- 3

- 3
- 3

- 5
- 4

- 3
- 3

- 1,500 - 2,000 Sq. Ft.
- 3
- 3

- 3
- 3
Listing information provided in part by the Toronto Regional Real Estate Board for personal, non-commercial use by viewers of this site and may not be reproduced or redistributed. Copyright © TRREB. All rights reserved.
Information is deemed reliable but is not guaranteed accurate by TRREB®. The information provided herein must only be used by consumers that have a bona fide interest in the purchase, sale, or lease of real estate.








