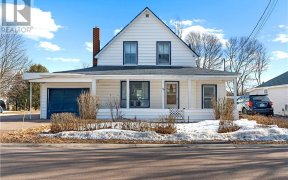
103 Aurele Cormier
Aurele Cormier St, Shediac Town, NB, E4P 9C1



OPEN HOUSE MARCH 30th 2-4PM //PRIVATE BACKYARD//IMMACULATE HOME + QUIET NEIGHBOURHOOD// Welcome to this beautiful detached home in the heart of Shediac, perfectly situated on a quiet, secure street with limited traffic and no rear neighborsoffering both privacy and peace of mind. Step inside to a bright and spacious open-concept layout,... Show More
OPEN HOUSE MARCH 30th 2-4PM //PRIVATE BACKYARD//IMMACULATE HOME + QUIET NEIGHBOURHOOD// Welcome to this beautiful detached home in the heart of Shediac, perfectly situated on a quiet, secure street with limited traffic and no rear neighborsoffering both privacy and peace of mind. Step inside to a bright and spacious open-concept layout, perfect for entertaining. The kitchen is a highlight, featuring a large island, stylish tiled backsplash, and ample cabinetry. The huge master bedroom offers a walk-in closet, while the main bathroom is designed for relaxation with a separate tub and shower. The fully finished basement expands your living space with a spacious family room, an additional bathroom with shower, and laminate flooring throughout, making it the perfect place for gatherings or a cozy retreat. This home has seen cost-effective upgrades, including a brand-new roof (2024) and two efficient heat pumpsone on each floorfor year-round comfort. Outside, the beautifully maintained garden with mature trees enhances the curb appeal, while the covered deck and matching cabana provide the perfect outdoor oasis. The private backyard is ideal for relaxation, and the double paved extra-long driveway ensures plenty of parking space. Dont miss this incredible opportunityschedule your private viewing today! (id:54626)
Additional Media
View Additional Media
Property Details
Size
Build
Heating & Cooling
Utilities
Rooms
Storage
11′11″ x 8′5″
Office
11′5″ x 12′3″
Bedroom
10′4″ x 12′2″
3pc Bathroom
7′11″ x 8′5″
Recreation room
25′0″ x 14′10″
Other
7′2″ x 8′2″
Book A Private Showing
Open House Schedule
SAT
05
APR
Saturday
April 05, 2025
2:00p.m. to 4:00p.m.
SUN
06
APR
Sunday
April 06, 2025
2:00p.m. to 4:00p.m.
For Sale Nearby
The trademarks REALTOR®, REALTORS®, and the REALTOR® logo are controlled by The Canadian Real Estate Association (CREA) and identify real estate professionals who are members of CREA. The trademarks MLS®, Multiple Listing Service® and the associated logos are owned by CREA and identify the quality of services provided by real estate professionals who are members of CREA.








