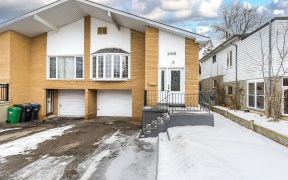
103 - 3050 Orleans Rd
Orleans Rd, Erin Mills, Mississauga, ON, L5L 5P7



Welcome to your dream townhouse in the highly desirable Erin Mills area! This 4-bed gem boastsmodern comforts and style. It has been freshly painted throughout and is Move in Ready! You'll lovethe large main bedroom equipped with a cozy wood burning fireplace. Your new home is bright and airywith a skylight illuminating the recently...
Welcome to your dream townhouse in the highly desirable Erin Mills area! This 4-bed gem boastsmodern comforts and style. It has been freshly painted throughout and is Move in Ready! You'll lovethe large main bedroom equipped with a cozy wood burning fireplace. Your new home is bright and airywith a skylight illuminating the recently renovated ensuite bathroom, enhancing relaxation. Withspacious living areas, modern amenities, and a prime location near schools, parks, and shops, thishome invites you to elevate your lifestyle amidst the charm of its desirable surroundings. Ideal forfamilies or professionals seeking elegance and convenience. 10min drive to 407,403, QEW and Costcoright in your backyard. Don't miss out on this rare find! **INTERBOARD LISTING: HAMILTON BURLINGTON R.E. ASSOC**
Property Details
Size
Parking
Condo
Condo Amenities
Build
Heating & Cooling
Rooms
Kitchen
19′1″ x 8′7″
Living
15′1″ x 12′11″
Dining
11′8″ x 8′7″
Powder Rm
Powder Room
2nd Br
15′1″ x 8′8″
3rd Br
8′7″ x 12′9″
Ownership Details
Ownership
Condo Policies
Taxes
Condo Fee
Source
Listing Brokerage
For Sale Nearby
Sold Nearby

- 3
- 4

- 1,600 - 1,799 Sq. Ft.
- 3
- 3

- 1,400 - 1,599 Sq. Ft.
- 3
- 3

- 3
- 3

- 3
- 3

- 3
- 2

- 3
- 3

- 3
- 3
Listing information provided in part by the Toronto Regional Real Estate Board for personal, non-commercial use by viewers of this site and may not be reproduced or redistributed. Copyright © TRREB. All rights reserved.
Information is deemed reliable but is not guaranteed accurate by TRREB®. The information provided herein must only be used by consumers that have a bona fide interest in the purchase, sale, or lease of real estate.







