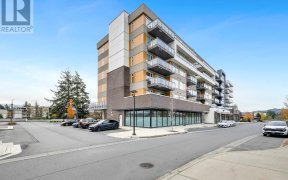
103 - 2710 Jacklin Rd
Jacklin Rd, The West Shore, Langford, BC, V9B 0K5



Discover the perfect blend of style, convenience, and value in this updated 2-bedroom, 2-bathroom condo. Ideal for first-time buyers, downsizers, or investors, this home features low strata fees and recent updates, including a newly installed heat pump.The modern kitchen has granite countertops, a raised eating bar, and stainless steel... Show More
Discover the perfect blend of style, convenience, and value in this updated 2-bedroom, 2-bathroom condo. Ideal for first-time buyers, downsizers, or investors, this home features low strata fees and recent updates, including a newly installed heat pump.The modern kitchen has granite countertops, a raised eating bar, and stainless steel appliances. Both spacious bedrooms offer ample closet space, while in-suite laundry, new flooring, updated lighting, and fresh paint contribute to a move-in-ready experience. Ground-floor street access adds convenience for families with children, pet owners, and ease of grocery transport. Situated in a highly walkable and safe neighbourhood, you're just minutes away from shopping, dining, schools, parks, and recreation. Additional amenities include underground parking, a private storage locker, and access to a fully equipped fitness centre. Don't miss the opportunity to make this exceptional condo your new home. Schedule your private viewing today! (id:54626)
Additional Media
View Additional Media
Property Details
Size
Parking
Build
Heating & Cooling
Rooms
Laundry room
7′0″ x 3′4″
Ensuite
Ensuite
Bathroom
Bathroom
Kitchen
11′9″ x 11′1″
Living room/Dining room
11′9″ x 15′8″
Primary Bedroom
11′10″ x 10′5″
Ownership Details
Ownership
Condo Policies
Condo Fee
Book A Private Showing
Open House Schedule
SUN
06
APR
Sunday
April 06, 2025
11:00a.m. to 1:00p.m.
For Sale Nearby
The trademarks REALTOR®, REALTORS®, and the REALTOR® logo are controlled by The Canadian Real Estate Association (CREA) and identify real estate professionals who are members of CREA. The trademarks MLS®, Multiple Listing Service® and the associated logos are owned by CREA and identify the quality of services provided by real estate professionals who are members of CREA.








