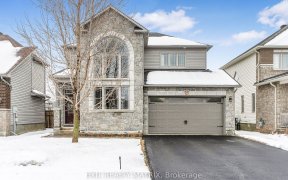


This charming 1st-floor condo boasts an open-concept layout, perfect for modern living and entertaining. Upon entry, you're greeted by a beautiful and spacious kitchen, complete with a sit-at island and gleaming s/s appliances. The sun-filled living room beckons with its warmth and brightness, thanks to ample natural light streaming in...
This charming 1st-floor condo boasts an open-concept layout, perfect for modern living and entertaining. Upon entry, you're greeted by a beautiful and spacious kitchen, complete with a sit-at island and gleaming s/s appliances. The sun-filled living room beckons with its warmth and brightness, thanks to ample natural light streaming in through patio doors. Adjacent to the living room is a large dining area, providing the ideal setting for hosting dinner parties or intimate gatherings with friends and family. This condo offers two generously sized bedrooms, each offering a peaceful retreat, and a shared bathroom. Convenience meets functionality with a spacious laundry room, making chores a breeze. Step outside onto your private patio, where you can bask in the sun, dine al fresco, or simply soak in the tranquil surroundings. Located in a quiet neighbourhood, near dining, shopping, recreation and more, this condo is not one to miss!
Property Details
Size
Parking
Condo
Condo Amenities
Build
Heating & Cooling
Utilities
Rooms
Foyer
6′4″ x 12′1″
Kitchen
11′1″ x 12′1″
Living Rm
12′7″ x 13′7″
Dining Rm
6′11″ x 13′7″
Bedroom
11′8″ x 13′1″
Bedroom
9′10″ x 10′2″
Ownership Details
Ownership
Condo Policies
Taxes
Condo Fee
Source
Listing Brokerage
For Sale Nearby
Sold Nearby

- 1
- 1

- 2
- 1

- 1
- 2

- 1
- 1

- 2
- 1

- 4
- 2

- 4
- 2

- 4
- 2
Listing information provided in part by the Ottawa Real Estate Board for personal, non-commercial use by viewers of this site and may not be reproduced or redistributed. Copyright © OREB. All rights reserved.
Information is deemed reliable but is not guaranteed accurate by OREB®. The information provided herein must only be used by consumers that have a bona fide interest in the purchase, sale, or lease of real estate.








