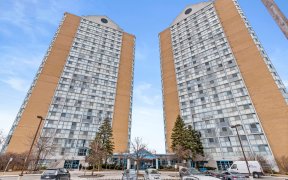


Excellent oppertunity for first time Buyers, 2 large size bedrooms with 2 full washrooms , All utilities included Steps to All Amenities , LRT to Airport ,Community Centre,Plaza,Schools,Bus , Library and Parks. Nearest to 403 /401,407, Go station and square One .large storage room. No Carpet in Whole house , Freshly painted ,Brand new...
Excellent oppertunity for first time Buyers, 2 large size bedrooms with 2 full washrooms , All utilities included Steps to All Amenities , LRT to Airport ,Community Centre,Plaza,Schools,Bus , Library and Parks. Nearest to 403 /401,407, Go station and square One .large storage room. No Carpet in Whole house , Freshly painted ,Brand new S.Steel Appliances.24 Hrs Security , indoor pool ,Hot tub,Sauna. All Ellf's, All window Cowerings, Brand New S.Steel Fridge, Brand New S.Steel Stove, Brand new S.Steel dish washer , White Stacked Clothing washer and Clothing Dryer.
Property Details
Size
Parking
Condo
Build
Heating & Cooling
Rooms
Living
11′11″ x 25′0″
Dining
11′9″ x 25′0″
Kitchen
7′2″ x 11′11″
Prim Bdrm
10′2″ x 12′11″
2nd Br
9′5″ x 14′1″
Ownership Details
Ownership
Condo Policies
Taxes
Condo Fee
Source
Listing Brokerage
For Sale Nearby
Sold Nearby

- 2
- 2

- 2
- 2

- 1000 Sq. Ft.
- 2
- 2

- 2
- 2

- 1,000 - 1,199 Sq. Ft.
- 2
- 2

- 1000 Sq. Ft.
- 2
- 2

- 2
- 2

- 2
- 2
Listing information provided in part by the Toronto Regional Real Estate Board for personal, non-commercial use by viewers of this site and may not be reproduced or redistributed. Copyright © TRREB. All rights reserved.
Information is deemed reliable but is not guaranteed accurate by TRREB®. The information provided herein must only be used by consumers that have a bona fide interest in the purchase, sale, or lease of real estate.








