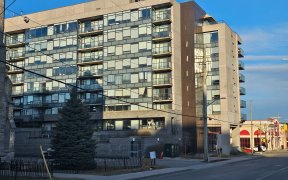
103 - 121 Queen St
Queen St, Downtown Kingston, Kingston, ON, K7K 0G6



Welcome To Anna Lane! This Bright 1 Bed + Den Unit Has Everything You Need In Addition To A Great Downtown Location. Leave Your Car In The Deeded Parking Space And Walk To The Many Nearby Amenities. This Unit Features A Large Entry, In-Suite Laundry, Den/Workspace, A 4-Piece Bathroom With Direct Access From The Bedroom And Walk-In Closet,...
Welcome To Anna Lane! This Bright 1 Bed + Den Unit Has Everything You Need In Addition To A Great Downtown Location. Leave Your Car In The Deeded Parking Space And Walk To The Many Nearby Amenities. This Unit Features A Large Entry, In-Suite Laundry, Den/Workspace, A 4-Piece Bathroom With Direct Access From The Bedroom And Walk-In Closet, And An Open Concept Kitchen/Living/Dining Room Leading Out To A Private East-Facing Balcony. In Addition To The In-Unit Storage, This Property Features A Deeded Storage Locker, Deeded Underground Parking, And Potential For Additional Bike Storage (First Come-First Served). This Property Features Many Upgrades Including Hardwood Flooring And Tile Throughout, Granite Counter Tops In The Kitchen And Bathroom, Mosaic Tile Backsplash In The Kitchen And Tub Surround, Custom Faucets And Undermount Sinks, Custom Vanity, And Custom Kitchen Cabinetry With Otr Microwave. Features A Party Room/Library, Outdoor Patio With Bbq, Guest Suite, And Elevators. Condo Fees Include Heating/Cooling, Water/Sewer, Professional Management, Common Elements, Exterior Maintenance, And Building Insurance. Close To Queen's, Rmc, Restaurants, And Shops. All Furniture And Chattels Are Negotiable.
Property Details
Size
Parking
Build
Rooms
Den
9′7″ x 3′5″
Living
11′1″ x 11′1″
Dining
4′9″ x 11′1″
Kitchen
18′6″ x 6′1″
Br
9′10″ x 9′9″
Bathroom
7′10″ x 6′2″
Ownership Details
Ownership
Condo Policies
Taxes
Condo Fee
Source
Listing Brokerage
For Sale Nearby
Sold Nearby

- 600 - 699 Sq. Ft.
- 1
- 1

- 600 - 699 Sq. Ft.
- 1
- 1

- 500 - 599 Sq. Ft.
- 1
- 1

- 500 - 599 Sq. Ft.
- 1
- 1

- 2
- 2

- 800 - 899 Sq. Ft.
- 2
- 1

- 2,500 - 3,000 Sq. Ft.
- 2
- 3

- 2,500 - 3,000 Sq. Ft.
- 4
- 4
Listing information provided in part by the Toronto Regional Real Estate Board for personal, non-commercial use by viewers of this site and may not be reproduced or redistributed. Copyright © TRREB. All rights reserved.
Information is deemed reliable but is not guaranteed accurate by TRREB®. The information provided herein must only be used by consumers that have a bona fide interest in the purchase, sale, or lease of real estate.







