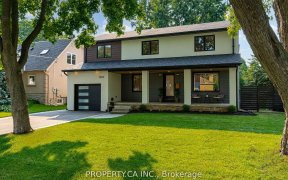


Discover the perfect blend of comfort and entertainment in this spacious 3-bedroom home with an additional 2 bedrooms in the basement. With 1 bathroom on the main level and another in the basement, this house is designed for convenience. The main level boasts beautiful hardwood flooring, creating an elegant atmosphere throughout. Step...
Discover the perfect blend of comfort and entertainment in this spacious 3-bedroom home with an additional 2 bedrooms in the basement. With 1 bathroom on the main level and another in the basement, this house is designed for convenience. The main level boasts beautiful hardwood flooring, creating an elegant atmosphere throughout. Step outside to your private backyard oasis, complete with a refreshing pool and a separate entertainment area featuring a fire pit. Enjoy gatherings with family and friends in this tranquil setting. The property also offers a generous 4-car driveway for ample parking. For entertainment enthusiasts, this house is a dream come true, fully equipped with an outdoor entertainment and indoor surround sound in both the basement and main level living room. With fresh paint and meticulous upkeep, this home is ready for you to move in and make it your own. Don't miss this opportunity to embrace the lifestyle you've been dreaming of.
Property Details
Size
Parking
Build
Heating & Cooling
Utilities
Rooms
Kitchen
9′8″ x 15′10″
Living
14′7″ x 23′7″
Dining
14′7″ x 23′7″
Prim Bdrm
14′2″ x 10′1″
2nd Br
9′11″ x 10′11″
3rd Br
13′1″ x 8′0″
Ownership Details
Ownership
Taxes
Source
Listing Brokerage
For Sale Nearby
Sold Nearby

- 3
- 2

- 3
- 2

- 4
- 3

- 4
- 2

- 4
- 2

- 2,000 - 2,500 Sq. Ft.
- 4
- 4

- 4
- 4

- 3
- 2
Listing information provided in part by the Toronto Regional Real Estate Board for personal, non-commercial use by viewers of this site and may not be reproduced or redistributed. Copyright © TRREB. All rights reserved.
Information is deemed reliable but is not guaranteed accurate by TRREB®. The information provided herein must only be used by consumers that have a bona fide interest in the purchase, sale, or lease of real estate.








