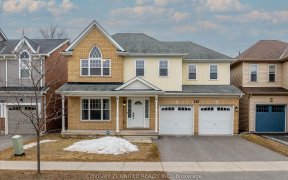


Location & Curb Appeal Make This Bright, Modern & Fully Updated Bungalow A Must See. Features 3+2 Bed, 2 Baths W/Large Open Concept Kitchen That Overlooks Family Room. Fully Finished Rec Room, 2 More Bedrooms & The 2nd Washroom Greet You On The Lower Level. Heated Detached Garage & Separate Entrance To The Basement. Updated &...
Location & Curb Appeal Make This Bright, Modern & Fully Updated Bungalow A Must See. Features 3+2 Bed, 2 Baths W/Large Open Concept Kitchen That Overlooks Family Room. Fully Finished Rec Room, 2 More Bedrooms & The 2nd Washroom Greet You On The Lower Level. Heated Detached Garage & Separate Entrance To The Basement. Updated & Professionally Landscaped Over The Last Few Years This One Promises Not To Disappoint. **Interboard Listing: Peterborough And The Kawarthas Association Of Realtors Inc.**
Property Details
Size
Parking
Rooms
Kitchen
10′3″ x 13′5″
Living
14′9″ x 15′9″
Br
11′4″ x 9′10″
2nd Br
9′5″ x 10′2″
3rd Br
7′9″ x 11′4″
Bathroom
10′11″ x 7′0″
Ownership Details
Ownership
Taxes
Source
Listing Brokerage
For Sale Nearby
Sold Nearby

- 5
- 2

- 1,100 - 1,500 Sq. Ft.
- 4
- 2

- 700 - 1,100 Sq. Ft.
- 5
- 2

- 1,100 - 1,500 Sq. Ft.
- 4
- 2

- 5
- 2

- 1,500 - 2,000 Sq. Ft.
- 3
- 2

- 700 - 1,100 Sq. Ft.
- 3
- 2

- 1,100 - 1,500 Sq. Ft.
- 5
- 2
Listing information provided in part by the Toronto Regional Real Estate Board for personal, non-commercial use by viewers of this site and may not be reproduced or redistributed. Copyright © TRREB. All rights reserved.
Information is deemed reliable but is not guaranteed accurate by TRREB®. The information provided herein must only be used by consumers that have a bona fide interest in the purchase, sale, or lease of real estate.








