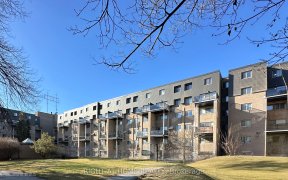
102 Spire Hillway
Spire Hillway, North York, Toronto, ON, M2H 3A6



Nestled in a quiet well-maintained complex, this (almost) 1400 SF sun-drenched 3 BR TH has been lovingly maintained and just renovated in pleasing modern colors and finishes for your enjoyment. Modern white kit; Bright Open concept DR with sunken LR and w/o to mature patio/yard. Huge Primary BR and ensuite with large windows and views of...
Nestled in a quiet well-maintained complex, this (almost) 1400 SF sun-drenched 3 BR TH has been lovingly maintained and just renovated in pleasing modern colors and finishes for your enjoyment. Modern white kit; Bright Open concept DR with sunken LR and w/o to mature patio/yard. Huge Primary BR and ensuite with large windows and views of mature trees; convenient w/way to Rec center and Pool. High ranking school distt incl AY jackson/Arbor Glenn. Great location, TTC at the door; close to shops, restaurants and all amenities. Just min to DVP/407/401. Don't miss this gem! New vinyl floor on main floor, new Berber broadloom on stairs and upper level. New white quartz counter in kitchen and both baths, new tub and tile-surround. Garage door Opener with remote, Freezer in Basement
Property Details
Size
Parking
Condo
Build
Heating & Cooling
Rooms
Living
10′9″ x 18′2″
Dining
35′5″ x 38′0″
Kitchen
9′11″ x 12′4″
Foyer
7′10″ x 12′4″
Prim Bdrm
11′4″ x 15′11″
2nd Br
9′0″ x 13′3″
Ownership Details
Ownership
Condo Policies
Taxes
Condo Fee
Source
Listing Brokerage
For Sale Nearby
Sold Nearby

- 3
- 3

- 1,400 - 1,599 Sq. Ft.
- 4
- 3

- 1,600 - 1,799 Sq. Ft.
- 4
- 3

- 1,800 - 1,999 Sq. Ft.
- 3
- 3

- 3
- 3

- 4
- 3

- 1,200 - 1,399 Sq. Ft.
- 5
- 3

- 2
- 2
Listing information provided in part by the Toronto Regional Real Estate Board for personal, non-commercial use by viewers of this site and may not be reproduced or redistributed. Copyright © TRREB. All rights reserved.
Information is deemed reliable but is not guaranteed accurate by TRREB®. The information provided herein must only be used by consumers that have a bona fide interest in the purchase, sale, or lease of real estate.







