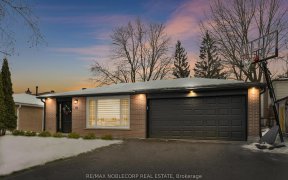
102 Gunning Crescent
Gunning Crescent, Rural New Tecumseth, New Tecumseth, ON, L0G 1W0



This freehold townhome in Tottenham reflects a true sense of pride of ownership! Situated in a family-friendly community, it provides the perfect blend of accessibility to amenities & a convenient commute to the GTA. The stone-front driveway, guides you to the inviting front porch. The main floor's o/c layout feat a liv rm w a gas f/p, a...
This freehold townhome in Tottenham reflects a true sense of pride of ownership! Situated in a family-friendly community, it provides the perfect blend of accessibility to amenities & a convenient commute to the GTA. The stone-front driveway, guides you to the inviting front porch. The main floor's o/c layout feat a liv rm w a gas f/p, a powder rm, & an upgraded eat-in kit w quartz counters & a w/o to the f/f backyard, complete w a deck & patio! Moving upstairs, the primary bedroom boasts an updated 4pc ensuite & a walk-in closet, 2 more bedrooms & updated 4pc bathroom. The basement adds to the living space w a fam rm, laundry rm, & cold rm. Embrace the lifestyle offered by this welcoming community, w a plaza just a short walk away, a quaint downtown, nearby schools & a rec center, trails. Updates incl furnace & A/C 2021, laminate flooring, custom blinds 2022, windows & bathroom 2023, shingles 2020 & an updated kit. Enjoy the comfort & style of this well-maintained townhome!
Property Details
Size
Parking
Build
Heating & Cooling
Utilities
Rooms
Living
20′2″ x 10′0″
Kitchen
8′0″ x 8′4″
Prim Bdrm
13′5″ x 12′11″
2nd Br
9′6″ x 10′2″
3rd Br
10′2″ x 9′8″
Family
19′3″ x 9′3″
Ownership Details
Ownership
Taxes
Source
Listing Brokerage
For Sale Nearby
Sold Nearby

- 3
- 3

- 1690 Sq. Ft.
- 3
- 3

- 1,500 - 2,000 Sq. Ft.
- 3
- 3

- 3
- 3

- 3
- 2

- 3
- 3

- 3
- 3
- 4
- 4
Listing information provided in part by the Toronto Regional Real Estate Board for personal, non-commercial use by viewers of this site and may not be reproduced or redistributed. Copyright © TRREB. All rights reserved.
Information is deemed reliable but is not guaranteed accurate by TRREB®. The information provided herein must only be used by consumers that have a bona fide interest in the purchase, sale, or lease of real estate.






