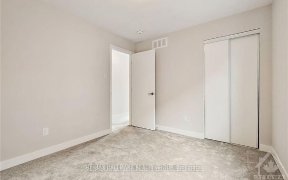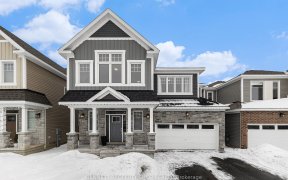


Welcome to this beautifully designed Caivan home. Located in Richmond Ottawa with extensive upgrades throughout the entire home. You are greeted withhigh ceilings, open concept layout with a ton of natural light! Enjoy this upgraded chef's kitchen with quartz counters, breakfast bar, subway tile backsplash,stainless steel appliances and...
Welcome to this beautifully designed Caivan home. Located in Richmond Ottawa with extensive upgrades throughout the entire home. You are greeted withhigh ceilings, open concept layout with a ton of natural light! Enjoy this upgraded chef's kitchen with quartz counters, breakfast bar, subway tile backsplash,stainless steel appliances and walk-in pantry. Upper level you are welcomed with a spacious primary bedroom, walk-in closet as well as a five piece ensuite.This ensuite entails a glass shower, Roman tub with tile surround. You will also find on the Upper level an upgraded laundry room with custom cupboards andsink as well as two spacious bedrooms with ample closet space. Book your showing today as this gem won't last long! Some photos are virtually staged., Flooring: Carpet W/W & Mixed, Flooring: Carpet Wall To Wall
Property Details
Size
Parking
Build
Heating & Cooling
Utilities
Rooms
Foyer
5′1″ x 8′1″
Bathroom
5′1″ x 5′1″
Living Room
19′6″ x 13′7″
Dining Room
13′0″ x 7′11″
Kitchen
12′0″ x 7′11″
Pantry
4′8″ x 3′8″
Ownership Details
Ownership
Taxes
Source
Listing Brokerage
For Sale Nearby
Sold Nearby

- 3
- 3

- 3
- 4

- 4
- 4

- 4
- 3

- 4
- 4

- 4
- 3

- 2,000 - 2,500 Sq. Ft.
- 4
- 3

- 4
- 3
Listing information provided in part by the Ottawa Real Estate Board for personal, non-commercial use by viewers of this site and may not be reproduced or redistributed. Copyright © OREB. All rights reserved.
Information is deemed reliable but is not guaranteed accurate by OREB®. The information provided herein must only be used by consumers that have a bona fide interest in the purchase, sale, or lease of real estate.








