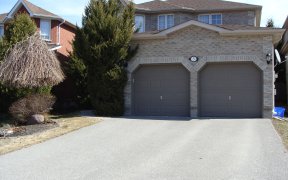


Incredible executive raised bungalow in prestigious Princeton Woods. Immaculate home (original owner) offers 2900 sq.ft.fin w/2 wlkouts to a breathtaking oasis backing on to EP land. Gorgeous L/R w/hardwood, vaulted, knockdown, pot lights, accent wall, gas f/p, open eat-in kitch w/maple cabs, brkfst island, granite, slate, ceramics,...
Incredible executive raised bungalow in prestigious Princeton Woods. Immaculate home (original owner) offers 2900 sq.ft.fin w/2 wlkouts to a breathtaking oasis backing on to EP land. Gorgeous L/R w/hardwood, vaulted, knockdown, pot lights, accent wall, gas f/p, open eat-in kitch w/maple cabs, brkfst island, granite, slate, ceramics, stainless, pillars & pantry. Primary bedrm w/custom accent wall, cali shutters & ens w/glass shwr & soakr tub. Lrg rooms, M/F laund, ins entry, solid wood stairs & many architectural delights throughout this Orsi home. Lwr level will also take your breath away w/open concept FAM w/gas f/p + mantle w/built in shelving. Games area leads to a stunning wet bar w/granite & glass shelving. Lwr has bedrm, bath, office & workout rm. Walkout to a stunning salt water pool incl waterfalls, landscaping, lighting, extensive interlock patios, all while backing on to EP land. This is one of the nicest homes I have ever had the privilege to visit. Listing agent is only
Property Details
Size
Parking
Build
Heating & Cooling
Utilities
Rooms
Living
18′0″ x 16′0″
Kitchen
12′2″ x 10′0″
Breakfast
8′11″ x 10′2″
Prim Bdrm
14′11″ x 12′8″
Br
14′0″ x 10′11″
Br
12′4″ x 12′0″
Ownership Details
Ownership
Taxes
Source
Listing Brokerage
For Sale Nearby
Sold Nearby

- 2,500 - 3,000 Sq. Ft.
- 4
- 3

- 6
- 4

- 6
- 4

- 6
- 4

- 2,000 - 2,500 Sq. Ft.
- 5
- 4

- 6
- 4

- 4
- 3

- 5
- 4
Listing information provided in part by the Toronto Regional Real Estate Board for personal, non-commercial use by viewers of this site and may not be reproduced or redistributed. Copyright © TRREB. All rights reserved.
Information is deemed reliable but is not guaranteed accurate by TRREB®. The information provided herein must only be used by consumers that have a bona fide interest in the purchase, sale, or lease of real estate.








