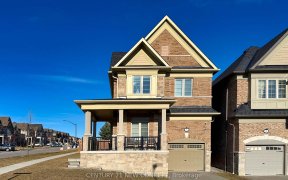
102 Christine Elliott Ave
Christine Elliott Ave, Rural Whitby, Whitby, ON, L1P 2A9



Beautiful Spacious 3+1 Bedrooms, 4 Washrooms Luxury Detached Home Built By Heathwood With Lots Of Upgrade Features. Hardwood Floors And Pot Lights Throughout Main Floor. Open Kitchen With Large Centre Island, Granite Counter Tops, Backslash, Master Br With Large W/I Closet. Tray Ceilings, 5 Pc Ensuite With Free Standing Tub, Both Main...
Beautiful Spacious 3+1 Bedrooms, 4 Washrooms Luxury Detached Home Built By Heathwood With Lots Of Upgrade Features. Hardwood Floors And Pot Lights Throughout Main Floor. Open Kitchen With Large Centre Island, Granite Counter Tops, Backslash, Master Br With Large W/I Closet. Tray Ceilings, 5 Pc Ensuite With Free Standing Tub, Both Main Floor & Basement Are 9 Ft Ceiling. Backyard Is Facing The Future Park. Close To Shopping, Schools, Restaurants, Hwys 412/427/401 Upg S/S Appl, French Dr, Fridge, Slide In Stove, Tall Back D/Washer, Chimney Style Range Hood, W/D, Cac, Upg Win Crvg T/Out, Free Standing Tub, Smooth Ceiling In Lr W/ Pot Lights. Pls Ref To Siteplan Re Prem Lot Back On Futur Park & Schl.
Property Details
Size
Parking
Build
Rooms
Great Rm
12′2″ x 22′2″
Dining
8′4″ x 9′10″
Kitchen
9′10″ x 13′8″
Prim Bdrm
11′8″ x 18′2″
2nd Br
11′8″ x 18′2″
3rd Br
8′9″ x 12′0″
Ownership Details
Ownership
Taxes
Source
Listing Brokerage
For Sale Nearby
Sold Nearby

- 2,000 - 2,500 Sq. Ft.
- 3
- 4

- 4
- 4

- 2,000 - 2,500 Sq. Ft.
- 3
- 3

- 4
- 3

- 4
- 3

- 2,000 - 2,500 Sq. Ft.
- 4
- 4

- 2,500 - 3,000 Sq. Ft.
- 5
- 4

- 2,500 - 3,000 Sq. Ft.
- 4
- 4
Listing information provided in part by the Toronto Regional Real Estate Board for personal, non-commercial use by viewers of this site and may not be reproduced or redistributed. Copyright © TRREB. All rights reserved.
Information is deemed reliable but is not guaranteed accurate by TRREB®. The information provided herein must only be used by consumers that have a bona fide interest in the purchase, sale, or lease of real estate.







