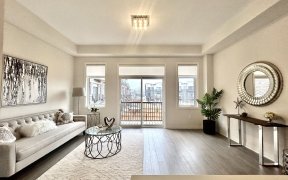
102 Arianna Cres
Arianna Cres, Patterson, Vaughan, ON, L6A 0Z9



Have You Been Waiting For A Private Ravine Setting? This Is The One! Welcome To This Open Concept Luxury Freehold Townhome W/ Tons Of Natural Light & Stunning Ravine Views($$$ Thrgh Bldr). 10' Ceilings On Main, Striking Kitchen W/Ss Appliances, Granite Counters & Walk-In Pantry. Premium Flooring Thrght, Large Master W/His/Hers Walk-In...
Have You Been Waiting For A Private Ravine Setting? This Is The One! Welcome To This Open Concept Luxury Freehold Townhome W/ Tons Of Natural Light & Stunning Ravine Views($$$ Thrgh Bldr). 10' Ceilings On Main, Striking Kitchen W/Ss Appliances, Granite Counters & Walk-In Pantry. Premium Flooring Thrght, Large Master W/His/Hers Walk-In Closets. Great Rm (Can Be 4th Bdrm W/Bath) + Walkout Basement. 2 Add'l Ravine Facing Balconies. Ultimate Home Retreat! Ss Fridge, Stove, Dishwasher, Microwave, Washer/Dryer, All Elf's & Window Coverings. Egdo & Remote. Steps To Nellie Mcclung Ps, Shopping, Community Centre, Transit And More. Floor Plans Attached
Property Details
Size
Parking
Build
Rooms
Kitchen
12′11″ x 12′5″
Family
17′1″ x 12′2″
Dining
10′0″ x 12′11″
Great Rm
17′1″ x 12′2″
Prim Bdrm
17′1″ x 10′11″
2nd Br
8′4″ x 10′9″
Ownership Details
Ownership
Taxes
Source
Listing Brokerage
For Sale Nearby
Sold Nearby

- 2,000 - 2,500 Sq. Ft.
- 4
- 4

- 1,500 - 2,000 Sq. Ft.
- 4
- 4

- 2,000 - 2,500 Sq. Ft.
- 4
- 4

- 2,500 - 3,000 Sq. Ft.
- 4
- 4

- 3
- 4

- 2,500 - 3,000 Sq. Ft.
- 4
- 4

- 2250 Sq. Ft.
- 3
- 4

- 2,500 - 3,000 Sq. Ft.
- 4
- 4
Listing information provided in part by the Toronto Regional Real Estate Board for personal, non-commercial use by viewers of this site and may not be reproduced or redistributed. Copyright © TRREB. All rights reserved.
Information is deemed reliable but is not guaranteed accurate by TRREB®. The information provided herein must only be used by consumers that have a bona fide interest in the purchase, sale, or lease of real estate.







