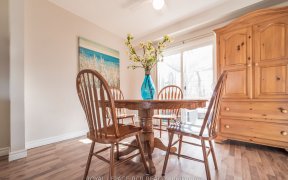
102 - 61 Townline
Townline, Orangeville, Orangeville, ON, L9W 1V5



Calling all investors, first-time home buyers, downsizers, and snowbirds! 102-61 Townline is the home for you! This beautifully renovated main-level 2-bedroom unit offers 796 sq ft of modern living space. Featuring a brand new kitchen with sleek quartz countertops and stainless steel appliances, every detail has been carefully updated,...
Calling all investors, first-time home buyers, downsizers, and snowbirds! 102-61 Townline is the home for you! This beautifully renovated main-level 2-bedroom unit offers 796 sq ft of modern living space. Featuring a brand new kitchen with sleek quartz countertops and stainless steel appliances, every detail has been carefully updated, including new flooring and fresh paint throughout. The newly upgraded 4-piece bathroom adds to the contemporary feel of the home. With abundant natural light streaming through the windows and convenient coin-operated laundry on the same floor, this unit is as practical as it is stylish. Plus, with public transit routes nearby and plenty of parking available, commuting is a breeze. Dont miss out on this versatile opportunity! **Motivated Seller** Condo fees include: heat, water, sewer, building insurance, common elements, parking. **Seller is willing to look at all reasonable offers**
Property Details
Size
Parking
Condo
Condo Amenities
Build
Heating & Cooling
Rooms
Living
22′7″ x 15′3″
Kitchen
22′7″ x 15′3″
Prim Bdrm
13′1″ x 9′10″
2nd Br
10′0″ x 9′6″
Ownership Details
Ownership
Condo Policies
Taxes
Condo Fee
Source
Listing Brokerage
For Sale Nearby
Sold Nearby

- 600 - 699 Sq. Ft.
- 1
- 1

- 600 - 699 Sq. Ft.
- 1
- 1

- 1
- 1

- 2
- 1

- 0 - 499 Sq. Ft.
- 1

- 2
- 1

- 1
- 1

- 1
- 1
Listing information provided in part by the Toronto Regional Real Estate Board for personal, non-commercial use by viewers of this site and may not be reproduced or redistributed. Copyright © TRREB. All rights reserved.
Information is deemed reliable but is not guaranteed accurate by TRREB®. The information provided herein must only be used by consumers that have a bona fide interest in the purchase, sale, or lease of real estate.







