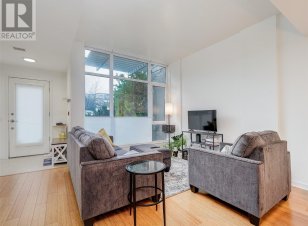
102 - 379 Tyee Rd
Tyee Rd, Victoria West, Victoria, BC, V9A 0B3



OH - Sunday April 6th-1-2:30 Welcome to Dockside Green in Vic West. Beautifully maintained and updated, this 2 level 2009 one bedroom plus spacious den, two bathroom townhome is freshly painted and move-in ready. Over 1000 finished square feet, west facing on two levels, an upscale property featuring street level direct entry with living... Show More
OH - Sunday April 6th-1-2:30 Welcome to Dockside Green in Vic West. Beautifully maintained and updated, this 2 level 2009 one bedroom plus spacious den, two bathroom townhome is freshly painted and move-in ready. Over 1000 finished square feet, west facing on two levels, an upscale property featuring street level direct entry with living spaces on the main, and bedroom and den areas on the upper level. Pet friendly and rentable, bright, spacious, living room with 9' 8''ceilings and open concept dining room, kitchen, & pantry. Bamboo floors, spacious island, granite counter tops, & stainless steel appliances package including gas stove and built-in microwave. Upstairs is a den workspace-ideal for those working from home-or a TV/hobby room along with laundry, a four piece ensuite, primary bedroom with walkout balcony. Upgraded powered window coverings. One underground parking stall and 1 storage locker included. Walking distance to downtown, close to shopping, pub and all amenities. This beautiful home won't last! (id:54626)
Additional Media
View Additional Media
Property Details
Size
Parking
Build
Heating & Cooling
Rooms
Laundry room
3′0″ x 3′0″
Ensuite
6′1″ x 12′1″
Den
9′4″ x 11′3″
Primary Bedroom
11′5″ x 14′2″
Balcony
4′7″ x 8′2″
Storage
3′2″ x 5′6″
Ownership Details
Ownership
Condo Policies
Condo Fee
Book A Private Showing
Open House Schedule
SUN
06
APR
Sunday
April 06, 2025
1:00p.m. to 2:30p.m.
For Sale Nearby
The trademarks REALTOR®, REALTORS®, and the REALTOR® logo are controlled by The Canadian Real Estate Association (CREA) and identify real estate professionals who are members of CREA. The trademarks MLS®, Multiple Listing Service® and the associated logos are owned by CREA and identify the quality of services provided by real estate professionals who are members of CREA.








